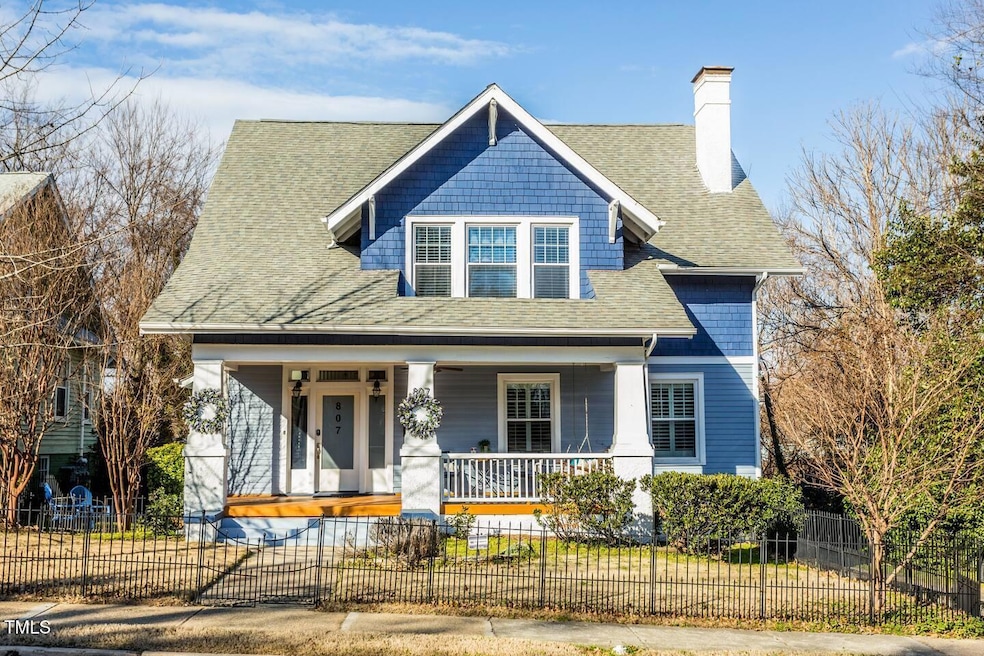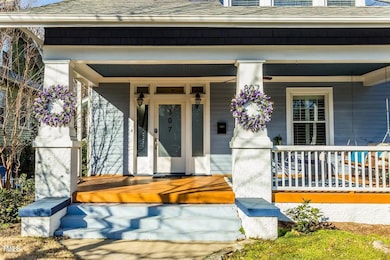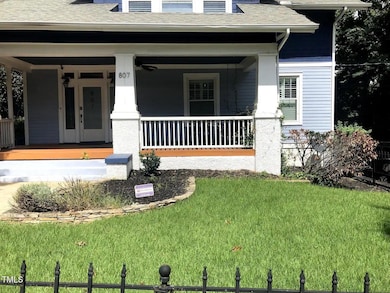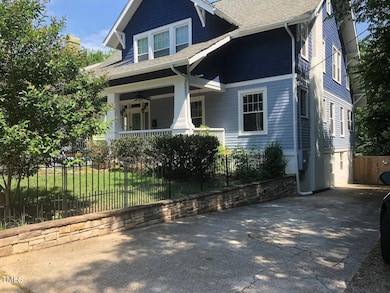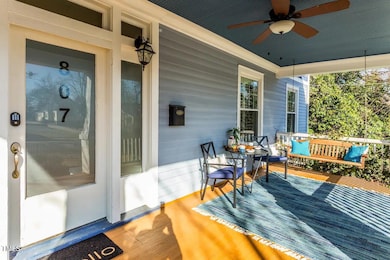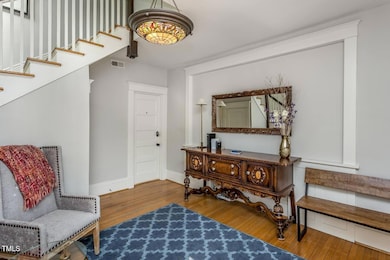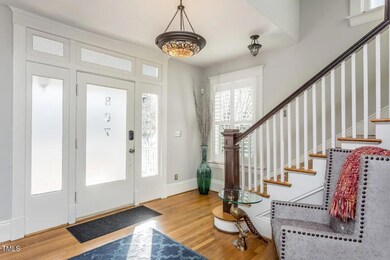
807 E Edenton St Raleigh, NC 27601
Oakwood NeighborhoodEstimated payment $6,873/month
Highlights
- Deck
- Arts and Crafts Architecture
- Main Floor Primary Bedroom
- Ligon Magnet Middle School Rated A
- Wood Flooring
- 4-minute walk to LeVelle Moton Park
About This Home
Welcome to 807 E Edenton Street, a historic gem built in 1925 nestled in the heart of vibrant Downtown Raleigh. This stunning craftsman-style home seamlessly blends timeless charm with modern functionality, offering an unparalleled living experience in one of the city's most sought-after locations.
This 6-bedroom, 4-bathroom property boasts an impressive 4,126 square feet of meticulously designed living space. With 2 fully equipped new kitchens, 1 new kitchenette, 3 spacious living rooms, a laundry room on each floor, abundant storage throughout, and With an expansive driveway boasting space for 7 cars and free on street parking, this home is perfect for multigenerational living, entertaining, or investment purposes. The layout provides unmatched versatility while maintaining a welcoming, well-lit ambiance in every room.
Thoughtfully updated, the home features new tile in kitchens and bathrooms, a new roof, a new gas tankless water heater, and 3 newer AC units (all under 4 years old), ensuring comfort and energy efficiency for years to come. Historic details such as hardwood floors and decorative moldings blend seamlessly with these modern upgrades, creating a perfect balance of character and convenience.
The outdoor spaces are equally impressive, with a fenced, private backyard surrounded by lush greenery. A protected spring ensures no building will occur next to or behind the property, preserving your privacy and the natural beauty of the surroundings. Whether you're hosting gatherings on the expansive back deck or enjoying a quiet morning on the charming front porch, this home is designed for both relaxation and connection.
Currently thriving as a highly-rated Airbnb rental, this property presents an incredible opportunity for investors or homeowners seeking additional income potential. Its unbeatable location places you within walking distance of Downtown Raleigh's best dining, shopping, and cultural attractions, all while offering the peace of a private retreat.
Don't miss your chance to own this exceptional piece of Raleigh history, blending modern upgrades, historic charm, and unparalleled privacy. Schedule your private showing today and experience everything this remarkable home has to offer.
Home Details
Home Type
- Single Family
Est. Annual Taxes
- $5,789
Year Built
- Built in 1925
Lot Details
- 8,276 Sq Ft Lot
- Back Yard Fenced
Home Design
- Arts and Crafts Architecture
- Architectural Shingle Roof
- Vinyl Siding
Interior Spaces
- 3-Story Property
- Built-In Features
- Ceiling Fan
- Entrance Foyer
- Family Room with Fireplace
- Living Room
- Partially Finished Basement
- Exterior Basement Entry
- Laundry in multiple locations
Kitchen
- Electric Range
- Microwave
- Dishwasher
- Stainless Steel Appliances
Flooring
- Wood
- Tile
Bedrooms and Bathrooms
- 6 Bedrooms
- Primary Bedroom on Main
- Walk-In Closet
- In-Law or Guest Suite
- 4 Full Bathrooms
- Bathtub with Shower
- Walk-in Shower
Parking
- Private Driveway
- On-Street Parking
- Off-Street Parking
Outdoor Features
- Deck
- Covered patio or porch
- Outdoor Storage
Schools
- Powell Elementary School
- Ligon Middle School
- Broughton High School
Utilities
- Central Air
- Heat Pump System
Community Details
- No Home Owners Association
Listing and Financial Details
- Assessor Parcel Number 1713097431
Map
Home Values in the Area
Average Home Value in this Area
Tax History
| Year | Tax Paid | Tax Assessment Tax Assessment Total Assessment is a certain percentage of the fair market value that is determined by local assessors to be the total taxable value of land and additions on the property. | Land | Improvement |
|---|---|---|---|---|
| 2024 | $5,789 | $664,268 | $260,000 | $404,268 |
| 2023 | $5,343 | $488,369 | $168,000 | $320,369 |
| 2022 | $4,965 | $488,369 | $168,000 | $320,369 |
| 2021 | $4,772 | $488,369 | $168,000 | $320,369 |
| 2020 | $4,685 | $488,369 | $168,000 | $320,369 |
| 2019 | $4,281 | $367,634 | $76,500 | $291,134 |
| 2018 | $4,037 | $367,634 | $76,500 | $291,134 |
| 2017 | $3,845 | $367,634 | $76,500 | $291,134 |
| 2016 | $3,765 | $367,634 | $76,500 | $291,134 |
| 2015 | $3,939 | $378,422 | $115,776 | $262,646 |
| 2014 | $3,735 | $378,422 | $115,776 | $262,646 |
Property History
| Date | Event | Price | Change | Sq Ft Price |
|---|---|---|---|---|
| 03/20/2025 03/20/25 | Price Changed | $1,145,000 | -4.2% | $278 / Sq Ft |
| 01/06/2025 01/06/25 | For Sale | $1,195,000 | -- | $290 / Sq Ft |
Deed History
| Date | Type | Sale Price | Title Company |
|---|---|---|---|
| Warranty Deed | $480,000 | None Available | |
| Warranty Deed | $344,000 | None Available | |
| Warranty Deed | $366,000 | None Available | |
| Warranty Deed | $72,500 | None Available |
Mortgage History
| Date | Status | Loan Amount | Loan Type |
|---|---|---|---|
| Open | $358,000 | New Conventional | |
| Closed | $360,000 | New Conventional | |
| Previous Owner | $296,000 | New Conventional | |
| Previous Owner | $309,600 | New Conventional | |
| Previous Owner | $1,862,500 | Unknown | |
| Previous Owner | $279,400 | Purchase Money Mortgage | |
| Previous Owner | $159,000 | Purchase Money Mortgage |
Similar Homes in Raleigh, NC
Source: Doorify MLS
MLS Number: 10069376
APN: 1713.05-09-7431-000
- 800 E Edenton St Unit 103
- 10 Seawell Ave Unit 105
- 10 Seawell Ave Unit 102
- 712 E Edenton St Unit 102
- 712 E Edenton St Unit 105
- 5 Seawell Ave Unit 106
- 807 E Edenton St
- 2 Seawell Ave Unit 101
- 810 E Edenton St
- 105 Cooke St
- 820 New Bern Ave Unit 820-822-824-826
- 528 Moseley Ln
- 207 Linden Ave
- 1014 E Jones St
- 220 Heck St
- 521 E Edenton St
- 826 Cotton Place
- 1103 E Lane St
- 215 Haywood St
- 923 E Hargett St
