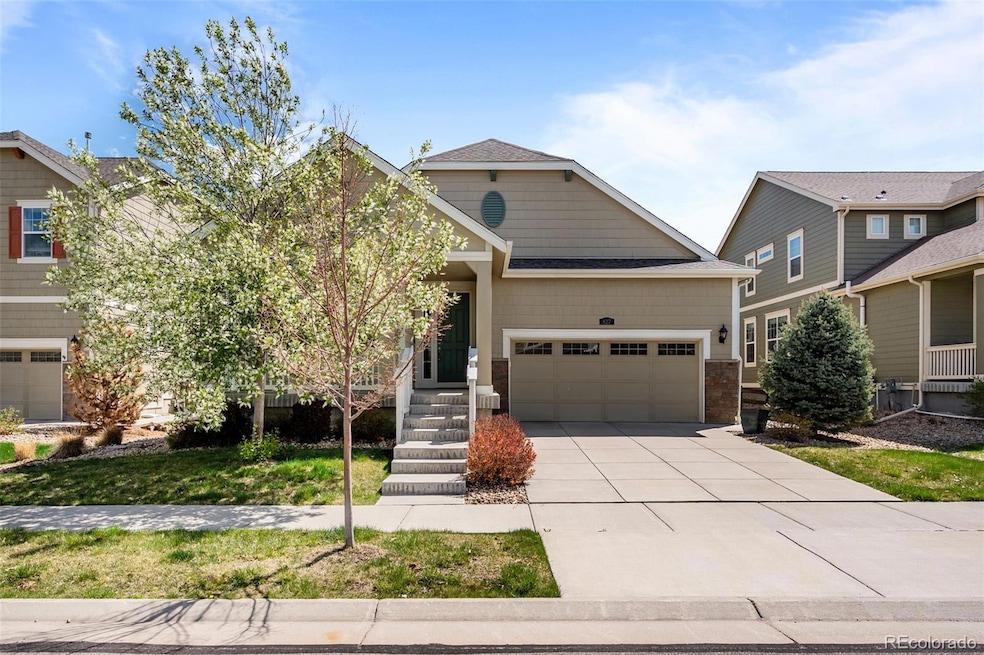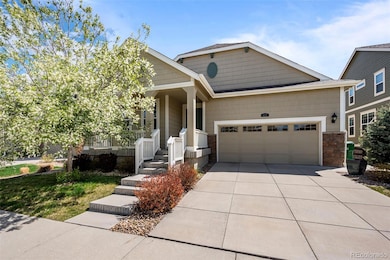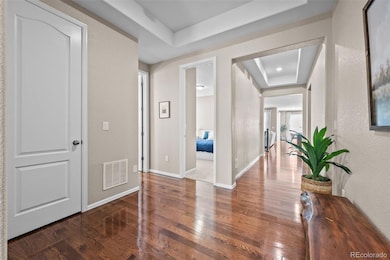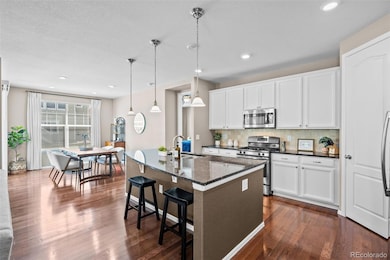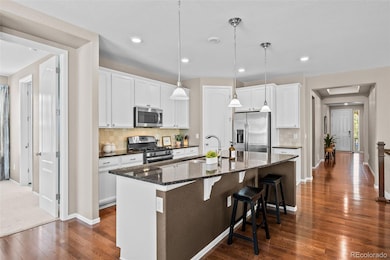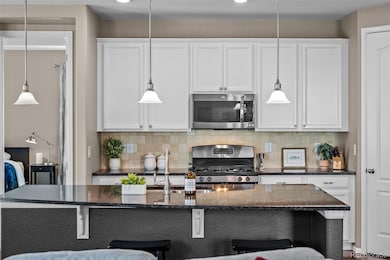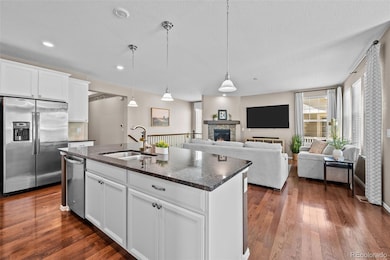
Estimated payment $5,038/month
Highlights
- Located in a master-planned community
- Primary Bedroom Suite
- Traditional Architecture
- Meadowlark School Rated A
- Open Floorplan
- Wood Flooring
About This Home
Welcome home to this stunning ranch home in Flatiron Meadows! This 3 bedroom, 2 bath, 4,028 total square footage home has been meticulously maintained, is move-in ready, and features numerous high-end finishes throughout. These include 9 ft ceilings on the main level and also in the basement, red oak hardwood flooring, new carpet with upgraded pad, stainless steel appliances including a gas range, granite countertops, 42" upper kitchen cabinets with crown molding, a large island with seating and a walk-in pantry. The spacious primary suite offers coffered ceiling and adjoins the spa like primary bathroom with granite countertops, a dual sink, large soaking tub, walk-in shower, and a spacious walk-in closet. Also on the main level, you'll find two additional oversized bedrooms that share a full size bathroom, the laundry room with full size washer & dryer, custom cabinet, and a mudroom area that leads to your attached two car garage with added 50 amp plug for an electric vehicle. The basement is unfinished which affords you the opportunity to build it out in any way suitable for your needs. The open floor plan provides gorgeous site-lines welcoming you into the kitchen, formal dining room and living room with its gas fireplace for cozy evening at home. Enjoy year round relaxation on your covered patio with Trex deck. Professional landscaping and a fully fenced back yard make this a perfect place for entertaining or for Fido! This home is just blocks away from both Meadowlark K-8 school and Star Meadows Park plus provides access to miles of hiking trails. This amazing location allows for a short commute to downtown Denver or DIA, 20 minutes to Boulder and just minutes from downtown Erie, Lafayette, and Louisville.
Listing Agent
Compass - Denver Brokerage Email: amy.kissinger@compass.com,303-585-0073 License #100007043

Co-Listing Agent
Compass - Denver Brokerage Email: amy.kissinger@compass.com,303-585-0073 License #100039782
Home Details
Home Type
- Single Family
Est. Annual Taxes
- $6,440
Year Built
- Built in 2015 | Remodeled
Lot Details
- 6,380 Sq Ft Lot
- West Facing Home
- Property is Fully Fenced
- Landscaped
- Front and Back Yard Sprinklers
- Grass Covered Lot
HOA Fees
- $50 Monthly HOA Fees
Parking
- 2 Car Attached Garage
- Oversized Parking
- Lighted Parking
- Dry Walled Garage
- Exterior Access Door
Home Design
- Traditional Architecture
- Slab Foundation
- Frame Construction
- Composition Roof
- Cement Siding
- Radon Mitigation System
Interior Spaces
- 1-Story Property
- Open Floorplan
- Wired For Data
- High Ceiling
- Ceiling Fan
- Double Pane Windows
- Window Treatments
- Entrance Foyer
- Living Room with Fireplace
- Dining Room
Kitchen
- Eat-In Kitchen
- Self-Cleaning Oven
- Range
- Microwave
- Dishwasher
- Kitchen Island
- Granite Countertops
- Disposal
Flooring
- Wood
- Carpet
- Tile
Bedrooms and Bathrooms
- 3 Main Level Bedrooms
- Primary Bedroom Suite
- Walk-In Closet
- 2 Full Bathrooms
Laundry
- Laundry Room
- Dryer
- Washer
Basement
- Basement Fills Entire Space Under The House
- Interior Basement Entry
- Sump Pump
- Stubbed For A Bathroom
Home Security
- Smart Locks
- Smart Thermostat
- Carbon Monoxide Detectors
- Fire and Smoke Detector
Eco-Friendly Details
- Smoke Free Home
Outdoor Features
- Covered patio or porch
- Rain Gutters
Schools
- Meadowlark Elementary And Middle School
- Centaurus High School
Utilities
- Forced Air Heating and Cooling System
- Humidifier
- Heating System Uses Natural Gas
- Natural Gas Connected
- Gas Water Heater
- High Speed Internet
Listing and Financial Details
- Exclusions: Seller's personal property, smoker, mount in living room is negotiable.
- Assessor Parcel Number 1465233-03-007
Community Details
Overview
- Association fees include reserves
- Flatiron Meadows Association, Phone Number (720) 974-4193
- Built by Lennar
- Flatiron Meadows Subdivision, Graham Floorplan
- Located in a master-planned community
Recreation
- Community Playground
- Park
- Trails
Map
Home Values in the Area
Average Home Value in this Area
Tax History
| Year | Tax Paid | Tax Assessment Tax Assessment Total Assessment is a certain percentage of the fair market value that is determined by local assessors to be the total taxable value of land and additions on the property. | Land | Improvement |
|---|---|---|---|---|
| 2024 | $7,759 | $47,530 | $10,365 | $37,165 |
| 2023 | $7,759 | $47,530 | $14,050 | $37,165 |
| 2022 | $6,326 | $37,641 | $8,889 | $28,752 |
| 2021 | $6,325 | $38,725 | $9,145 | $29,580 |
| 2020 | $5,826 | $35,450 | $5,291 | $30,159 |
| 2019 | $5,778 | $35,450 | $5,291 | $30,159 |
| 2018 | $5,323 | $33,415 | $9,288 | $24,127 |
| 2017 | $5,106 | $36,942 | $10,268 | $26,674 |
| 2016 | $5,033 | $25,896 | $25,896 | $0 |
| 2015 | $3,922 | $538 | $538 | $0 |
Property History
| Date | Event | Price | Change | Sq Ft Price |
|---|---|---|---|---|
| 04/25/2025 04/25/25 | For Sale | $799,000 | +6.5% | $397 / Sq Ft |
| 11/07/2022 11/07/22 | Sold | $750,000 | 0.0% | $372 / Sq Ft |
| 10/06/2022 10/06/22 | Pending | -- | -- | -- |
| 09/22/2022 09/22/22 | For Sale | $750,000 | -- | $372 / Sq Ft |
Deed History
| Date | Type | Sale Price | Title Company |
|---|---|---|---|
| Special Warranty Deed | -- | None Listed On Document | |
| Warranty Deed | $750,000 | -- | |
| Interfamily Deed Transfer | -- | None Available | |
| Special Warranty Deed | $465,000 | North American Title |
Mortgage History
| Date | Status | Loan Amount | Loan Type |
|---|---|---|---|
| Previous Owner | $600,000 | New Conventional | |
| Previous Owner | $227,820 | New Conventional | |
| Previous Owner | $249,000 | New Conventional | |
| Previous Owner | $269,050 | New Conventional |
Similar Homes in Erie, CO
Source: REcolorado®
MLS Number: 3878373
APN: 1465233-03-007
- 887 Sundance Ln
- 844 Dakota Ln
- 864 Dakota Ln
- 724 Dakota Ln
- 2272 Front Range Rd
- 630 Benton Ln
- 2427 Claystone Cir
- 385 Baxter Farm Ln
- 1163 Limestone Dr
- 1920 Marfell St
- 848 Sandstone Cir
- 1253 Granite Dr
- 2342 Irons St
- 2338 Irons St
- 449 Meadow View Pkwy
- 1365 Shale Dr
- 730 Pope Dr
- 1060 Marfell St
- 1588 Blackwood Ct
- 591 Brennan Cir
