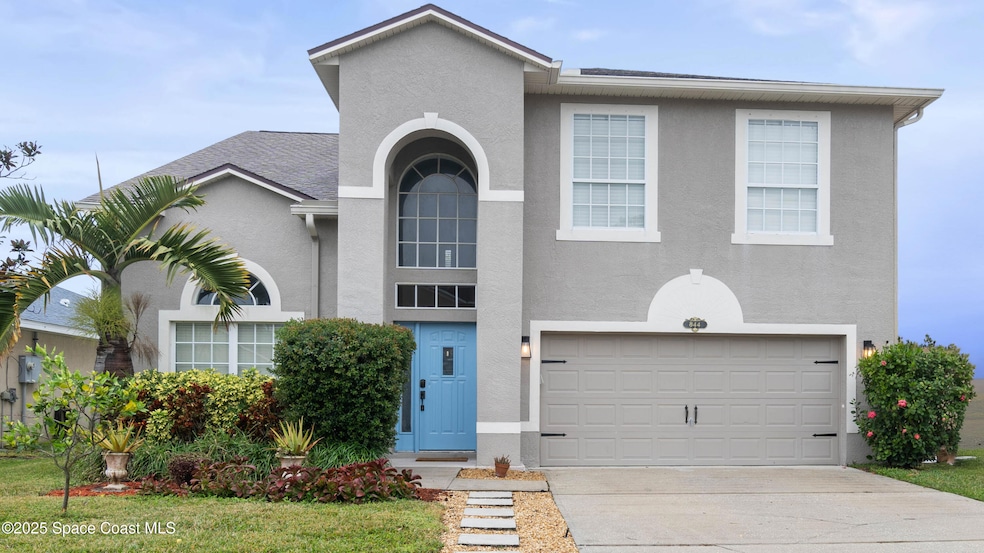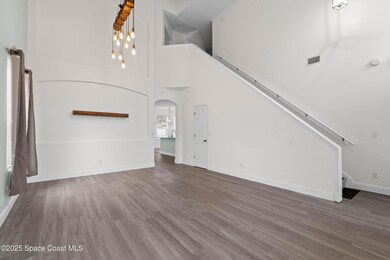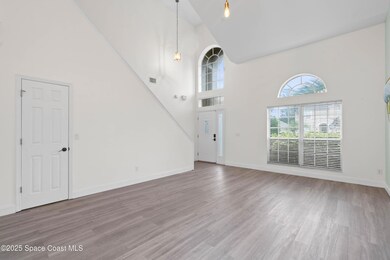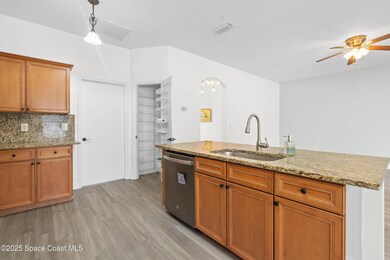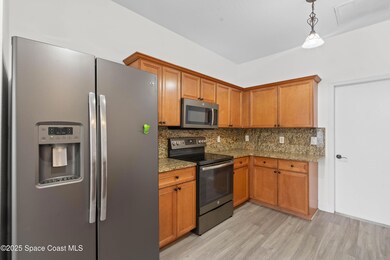
844 Sedgewood Cir Melbourne, FL 32904
Estimated payment $2,640/month
Highlights
- Clubhouse
- Vaulted Ceiling
- Covered patio or porch
- Melbourne Senior High School Rated A-
- Community Pool
- Breakfast Area or Nook
About This Home
Welcome Home to This Stunning 4-Bedroom, 3-Bathroom Two-Story Home!
This spacious and beautifully updated home is perfect for families or anyone looking for comfort and style. The huge master bedroom is a true retreat, complete with a large walk-in closet for all your storage needs. Freshly painted interiors create a bright and inviting atmosphere throughout the home.
The kitchen features gorgeous granite countertops,perfect for cooking and entertaining. Enjoy peace of mind with a newer roof, exterior paint, and hot water heater, all updated in 2018. Plus, with two AC units, you'll stay comfortable year-round.
Step outside to the fenced backyard, offering privacy and space for pets, play, or relaxation. This home is move-in ready and waiting for you to make it your own!
Home Details
Home Type
- Single Family
Est. Annual Taxes
- $3,235
Year Built
- Built in 2003
Lot Details
- 5,663 Sq Ft Lot
- East Facing Home
- Back Yard Fenced
- Front and Back Yard Sprinklers
HOA Fees
- $32 Monthly HOA Fees
Parking
- 2 Car Garage
- Garage Door Opener
- Off-Street Parking
Home Design
- Frame Construction
- Shingle Roof
- Block Exterior
- Asphalt
- Stucco
Interior Spaces
- 2,417 Sq Ft Home
- 2-Story Property
- Vaulted Ceiling
- Ceiling Fan
- Tile Flooring
Kitchen
- Breakfast Area or Nook
- Breakfast Bar
- Electric Range
- Microwave
- Dishwasher
- Kitchen Island
Bedrooms and Bathrooms
- 4 Bedrooms
- Walk-In Closet
- 3 Full Bathrooms
- Separate Shower in Primary Bathroom
Laundry
- Laundry on upper level
- Dryer
- Washer
Outdoor Features
- Covered patio or porch
Schools
- Meadowlane Elementary School
- Central Middle School
- Melbourne High School
Utilities
- Multiple cooling system units
- Central Heating and Cooling System
- Electric Water Heater
- Cable TV Available
Listing and Financial Details
- Assessor Parcel Number 28-37-18-03-00000.0-0247.00
Community Details
Overview
- Association fees include ground maintenance
- Omega Community Management Inc. Association, Phone Number (321) 757-7902
- Stratford Pointe Phase 3 Subdivision
Amenities
- Clubhouse
Recreation
- Community Pool
Map
Home Values in the Area
Average Home Value in this Area
Tax History
| Year | Tax Paid | Tax Assessment Tax Assessment Total Assessment is a certain percentage of the fair market value that is determined by local assessors to be the total taxable value of land and additions on the property. | Land | Improvement |
|---|---|---|---|---|
| 2023 | $3,188 | $242,530 | $0 | $0 |
| 2022 | $2,977 | $235,470 | $0 | $0 |
| 2021 | $3,123 | $228,620 | $0 | $0 |
| 2020 | $3,064 | $225,470 | $50,000 | $175,470 |
| 2019 | $2,183 | $160,500 | $0 | $0 |
| 2018 | $2,182 | $157,510 | $0 | $0 |
| 2017 | $2,155 | $154,280 | $0 | $0 |
| 2016 | $2,181 | $151,110 | $25,000 | $126,110 |
| 2015 | $2,236 | $150,060 | $25,000 | $125,060 |
| 2014 | $2,236 | $148,870 | $20,000 | $128,870 |
Property History
| Date | Event | Price | Change | Sq Ft Price |
|---|---|---|---|---|
| 03/06/2025 03/06/25 | Price Changed | $418,900 | -0.2% | $173 / Sq Ft |
| 01/25/2025 01/25/25 | For Sale | $419,900 | +50.0% | $174 / Sq Ft |
| 06/03/2019 06/03/19 | Sold | $280,000 | -1.7% | $116 / Sq Ft |
| 04/20/2019 04/20/19 | Pending | -- | -- | -- |
| 04/13/2019 04/13/19 | Price Changed | $284,900 | -1.7% | $118 / Sq Ft |
| 04/05/2019 04/05/19 | Price Changed | $289,900 | -0.9% | $120 / Sq Ft |
| 03/24/2019 03/24/19 | For Sale | $292,500 | +61.6% | $121 / Sq Ft |
| 01/02/2014 01/02/14 | Sold | $181,000 | -9.0% | $75 / Sq Ft |
| 11/21/2013 11/21/13 | Pending | -- | -- | -- |
| 09/28/2013 09/28/13 | For Sale | $199,000 | -- | $82 / Sq Ft |
Deed History
| Date | Type | Sale Price | Title Company |
|---|---|---|---|
| Warranty Deed | $280,000 | Attorney | |
| Warranty Deed | $181,000 | Sunbelt Title Agency | |
| Warranty Deed | $155,000 | Aurora Title | |
| Warranty Deed | -- | Attorney | |
| Warranty Deed | $151,100 | Peninsula Title Services Llc | |
| Warranty Deed | $23,500 | -- |
Mortgage History
| Date | Status | Loan Amount | Loan Type |
|---|---|---|---|
| Open | $252,000 | New Conventional | |
| Previous Owner | $185,209 | VA | |
| Previous Owner | $189,342 | VA | |
| Previous Owner | $189,371 | VA | |
| Previous Owner | $185,514 | VA | |
| Previous Owner | $184,696 | VA | |
| Previous Owner | $186,973 | No Value Available | |
| Previous Owner | $124,000 | No Value Available | |
| Previous Owner | $15,000 | Unknown | |
| Previous Owner | $120,000 | No Value Available |
Similar Homes in Melbourne, FL
Source: Space Coast MLS (Space Coast Association of REALTORS®)
MLS Number: 1035334
APN: 28-37-18-03-00000.0-0247.00
- 915 Sedgewood Cir
- 2078 Brig St
- 2069 Brig St
- 2570 Ventura Cir
- 2592 Ventura Cir
- 2544 Ventura Cir
- 2512 Ventura Cir
- 1796 Alaqua Way
- 1142 Bainbury Ln
- 1015 Bryce Ln
- 985 Bryce Ln
- 2620 Bradfordt Dr
- 2712 Madrigal Ln
- 1740 Whitman Dr
- 2628 Vining St
- 2643 Bradfordt Dr
- 2893 Glasbern Cir
- 2672 Vining St
- 2456 Flicker Place
- 2432 Flicker Place
