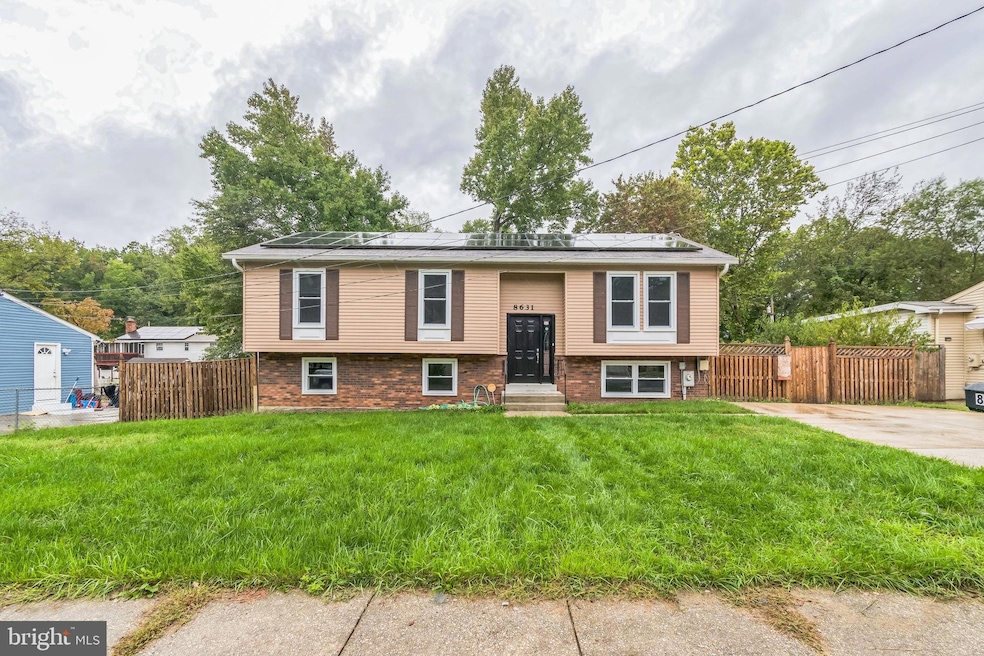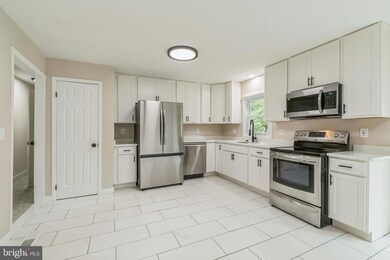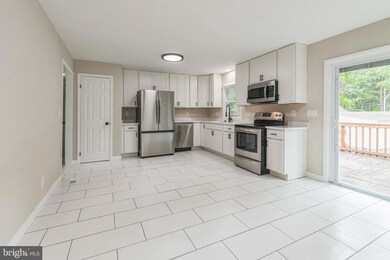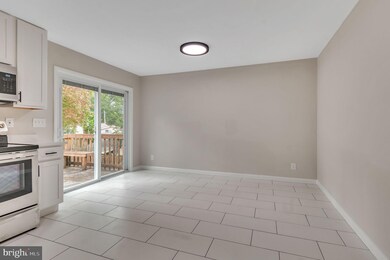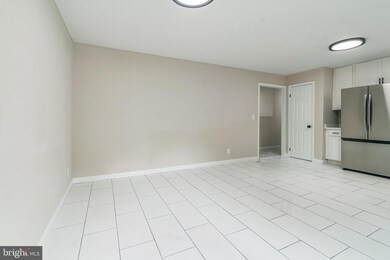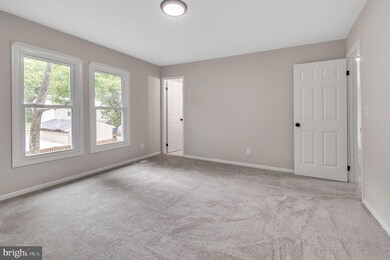
8631 Irvin Ave Glenarden, MD 20706
Glenarden NeighborhoodHighlights
- Deck
- Breakfast Area or Nook
- Recessed Lighting
- No HOA
- Bathtub with Shower
- Shed
About This Home
As of November 2024Discover your new sanctuary! This charming split-foyer home offers the perfect blend of modern convenience and energy efficiency. Featuring solar panels on the roof, the home runs entirely on electricity, providing a cost-effective and eco-friendly living experience. The well-maintained front yard, along with driveway parking, provides a welcoming outdoor space. Inside, the modern kitchen is equipped with stainless steel appliances, white cabinetry, and elegant tile flooring to enhance the bright, spacious layout, with easy access to the outdoor deck through sliding glass doors—perfect for seamless indoor-outdoor living. The open-concept dining and living area is filled with natural light from large windows and features neutral tones, creating a fresh, inviting atmosphere. The upper level boasts 3 bedrooms with plush carpeting, a soft, neutral color palette, and large windows, allowing plenty of natural light. There are also 2 full bathrooms, all designed with clean white finishes. The lower level includes a fourth bedroom and a third full bathroom, ideal for guests. Outside, the expansive wooden deck is ideal for entertaining or enjoying quiet moments in the privacy of the fully fenced yard. The home also has a walkout basement for easy access to the outdoor spaces. This home combines modern updates with comfort, making it an excellent choice for those seeking a functional and energy-efficient living space. Ready to make a move? Get in touch with us today!
Home Details
Home Type
- Single Family
Est. Annual Taxes
- $5,737
Year Built
- Built in 1987
Lot Details
- 8,400 Sq Ft Lot
- Property is zoned RSF65
Home Design
- Split Foyer
- Frame Construction
Interior Spaces
- Property has 2 Levels
- Recessed Lighting
- Window Treatments
- Combination Dining and Living Room
- Carpet
- Basement Fills Entire Space Under The House
- Electric Dryer
Kitchen
- Breakfast Area or Nook
- Eat-In Kitchen
- Electric Oven or Range
- Stove
- Built-In Microwave
- Dishwasher
- Disposal
Bedrooms and Bathrooms
- En-Suite Bathroom
- Bathtub with Shower
- Walk-in Shower
- Solar Tube
Parking
- 1 Parking Space
- 1 Driveway Space
Outdoor Features
- Deck
- Shed
Schools
- Judge Sylvania W. Woods Elementary School
- Charles Herbert Flowers High School
Utilities
- Central Air
- Heat Pump System
- Electric Water Heater
Community Details
- No Home Owners Association
- Glenarden Subdivision
Listing and Financial Details
- Assessor Parcel Number 17131427657
Map
Home Values in the Area
Average Home Value in this Area
Property History
| Date | Event | Price | Change | Sq Ft Price |
|---|---|---|---|---|
| 11/08/2024 11/08/24 | Sold | $475,000 | 0.0% | $182 / Sq Ft |
| 10/17/2024 10/17/24 | Pending | -- | -- | -- |
| 10/03/2024 10/03/24 | For Sale | $475,000 | -- | $182 / Sq Ft |
Tax History
| Year | Tax Paid | Tax Assessment Tax Assessment Total Assessment is a certain percentage of the fair market value that is determined by local assessors to be the total taxable value of land and additions on the property. | Land | Improvement |
|---|---|---|---|---|
| 2024 | $4,855 | $336,600 | $0 | $0 |
| 2023 | $4,648 | $313,600 | $70,800 | $242,800 |
| 2022 | $4,063 | $304,133 | $0 | $0 |
| 2021 | $8,951 | $294,667 | $0 | $0 |
| 2020 | $8,525 | $285,200 | $70,400 | $214,800 |
| 2019 | $349 | $264,267 | $0 | $0 |
| 2018 | $3,831 | $243,333 | $0 | $0 |
| 2017 | $48 | $222,400 | $0 | $0 |
| 2016 | -- | $209,233 | $0 | $0 |
| 2015 | -- | $196,067 | $0 | $0 |
| 2014 | $3,649 | $182,900 | $0 | $0 |
Mortgage History
| Date | Status | Loan Amount | Loan Type |
|---|---|---|---|
| Open | $375,000 | New Conventional | |
| Previous Owner | $320,000 | New Conventional |
Deed History
| Date | Type | Sale Price | Title Company |
|---|---|---|---|
| Deed | $475,000 | Brennan Title | |
| Special Warranty Deed | $320,000 | None Listed On Document |
Similar Homes in the area
Source: Bright MLS
MLS Number: MDPG2127938
APN: 13-1427657
- 2934 Buckthorn Ct
- 7941 Piedmont Ave
- 1515 3rd St
- 8223 Dellwood Ct
- 1522 5th St
- 2802 Pin Oak Ln
- 3112 81st Ave
- 7921 Grant Dr
- 3613 Brightseat Rd
- 7950 Dellwood Ave
- 8904 Bold St
- 7819 Dellwood Ave
- 2310 Tuemmler Ave
- 3509 Tyrol Dr
- 2304 Penbrook Cir
- 9510 Weshire Dr
- 7722 Penbrook Place
- 2606 Saint Nicholas Way
- 9207 Glenarden Pkwy
- 7623 Oxman Rd
