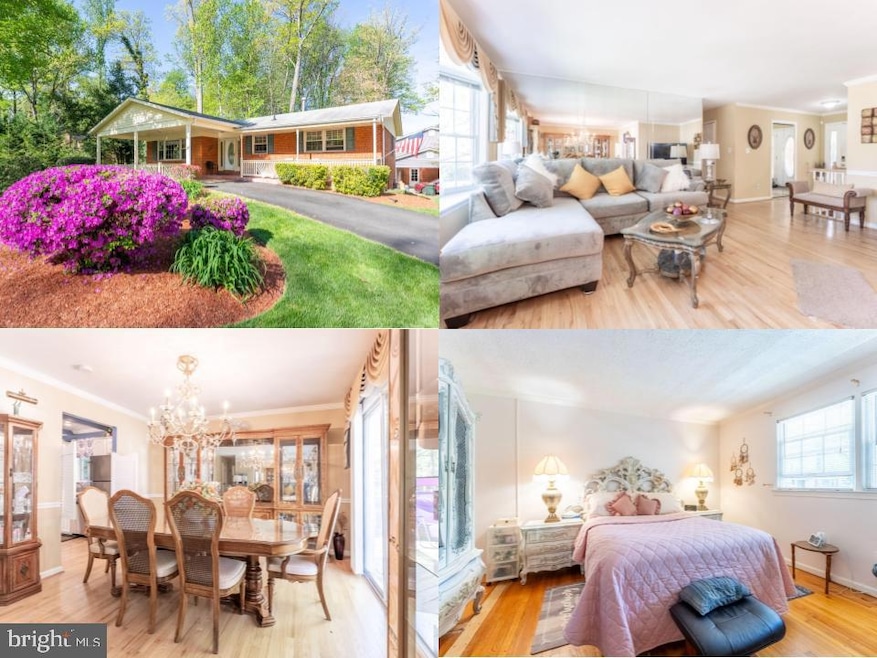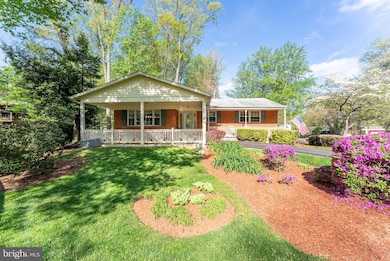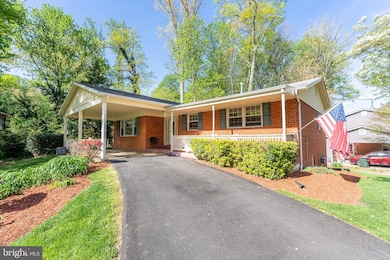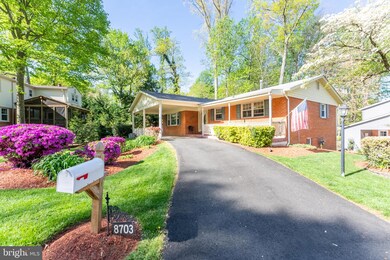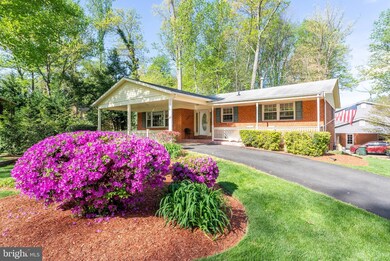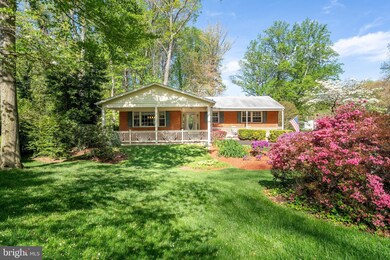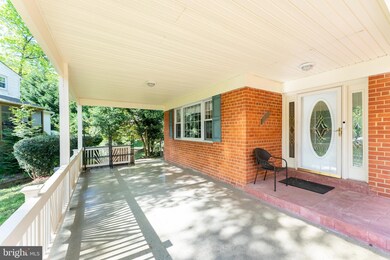
8703 Bridle Wood Dr Springfield, VA 22152
Estimated payment $5,044/month
Highlights
- Very Popular Property
- Colonial Architecture
- No HOA
- Orange Hunt Elementary School Rated A-
- 1 Fireplace
- Den
About This Home
*Open Houses: 1-3 PM Saturday, April 26 | 1-4 PM Sunday, April 27.*Charming 4-Bedroom Rambler in the Coveted West Springfield School Pyramid!Tucked away on a quiet, tree-lined street, this beautifully maintained 4-bedroom, 3-bath rambler offers comfortable, flexible living across two levels.The main level welcomes you with warm hardwood floors, elegant crown molding, and an abundance of natural light streaming through oversized windows. The inviting living room flows effortlessly into the formal dining area, highlighted by a statement chandelier and sliding glass doors that lead to a multi-level deck overlooking the lush, fenced backyard—perfect for gatherings or quiet evenings in nature.The kitchen features stainless steel appliances, granite countertops, and timeless cabinetry, with a sunny breakfast area ideal for morning coffee or working from home. This level also includes three spacious bedrooms and two full bathrooms, including a well-appointed hall bath and a primary ensuite.Downstairs, the fully finished lower level expands your living space with a large family room anchored by a charming brick fireplace, tile floors, and direct access to the backyard patio. A fourth bedroom, a private den/home office, and a third full bathroom make this area ideal for guests, extended family, or a quiet work-from-home zone.Exterior highlights include:Beautiful brick front with covered porchDouble-deck setup with upper entertaining space and lower-level patioGorgeous landscaping with blooming azaleas and mature treesPrivate driveway with carport and ample parkingThis home delivers the space you need, the layout you want, and a location that’s hard to beat—just minutes from parks, shopping, dining, and major commuter routes.
Open House Schedule
-
Saturday, April 26, 20251:00 to 3:00 pm4/26/2025 1:00:00 PM +00:004/26/2025 3:00:00 PM +00:00Add to Calendar
-
Sunday, April 27, 20251:00 to 4:00 pm4/27/2025 1:00:00 PM +00:004/27/2025 4:00:00 PM +00:00Add to Calendar
Home Details
Home Type
- Single Family
Est. Annual Taxes
- $8,383
Year Built
- Built in 1966
Lot Details
- 0.25 Acre Lot
- Property is zoned 121
Home Design
- Colonial Architecture
- Brick Exterior Construction
Interior Spaces
- Property has 2 Levels
- Ceiling Fan
- 1 Fireplace
- Screen For Fireplace
- Window Treatments
- Family Room
- Living Room
- Dining Room
- Den
- Basement Fills Entire Space Under The House
- Alarm System
Kitchen
- Built-In Oven
- Cooktop
- Ice Maker
- Dishwasher
- Disposal
Bedrooms and Bathrooms
- En-Suite Primary Bedroom
Laundry
- Laundry Room
- Dryer
- Washer
Parking
- 3 Parking Spaces
- 2 Driveway Spaces
- 1 Attached Carport Space
Outdoor Features
- Shed
Schools
- Orange Hunt Elementary School
- Irving Middle School
- West Springfield High School
Utilities
- Forced Air Heating and Cooling System
- Natural Gas Water Heater
Community Details
- No Home Owners Association
- Orange Hunt Estates Subdivision
Listing and Financial Details
- Tax Lot 19
- Assessor Parcel Number 0891 05 0019
Map
Home Values in the Area
Average Home Value in this Area
Tax History
| Year | Tax Paid | Tax Assessment Tax Assessment Total Assessment is a certain percentage of the fair market value that is determined by local assessors to be the total taxable value of land and additions on the property. | Land | Improvement |
|---|---|---|---|---|
| 2024 | $8,383 | $723,620 | $300,000 | $423,620 |
| 2023 | $7,884 | $698,620 | $275,000 | $423,620 |
| 2022 | $7,426 | $649,390 | $255,000 | $394,390 |
| 2021 | $6,733 | $573,760 | $220,000 | $353,760 |
| 2020 | $6,465 | $546,220 | $220,000 | $326,220 |
| 2019 | $4,844 | $545,700 | $215,000 | $330,700 |
| 2018 | $6,021 | $523,570 | $205,000 | $318,570 |
| 2017 | $5,876 | $506,120 | $200,000 | $306,120 |
| 2016 | $4,398 | $506,120 | $200,000 | $306,120 |
| 2015 | $4,236 | $506,120 | $200,000 | $306,120 |
| 2014 | $3,867 | $463,040 | $195,000 | $268,040 |
Property History
| Date | Event | Price | Change | Sq Ft Price |
|---|---|---|---|---|
| 04/24/2025 04/24/25 | For Sale | $779,888 | -- | $370 / Sq Ft |
Deed History
| Date | Type | Sale Price | Title Company |
|---|---|---|---|
| Deed | $173,000 | -- |
Similar Homes in Springfield, VA
Source: Bright MLS
MLS Number: VAFX2219184
APN: 0891-05-0019
- 6614 Huntsman Blvd
- 6606 Huntsman Blvd
- 8621 Etta Dr
- 8527 Etta Dr
- 6710 Red Jacket Rd
- 6465 Blarney Stone Ct
- 8649 Hillside Manor Dr
- 6932 Spelman Dr
- 8603 Burling Wood Dr
- 6910 Sprouse Ct
- 6380 Phillip Ct
- 8315 Greeley Blvd
- 8324 Kenwood Ave
- 8717 Evangel Dr
- 8858 Applecross Ln
- 6919 Gillings Rd
- 6709 Greenview Ln
- 6567 Forest Dew Ct
- 6921 Ashbury Dr
- 6602 Greenview Ln
