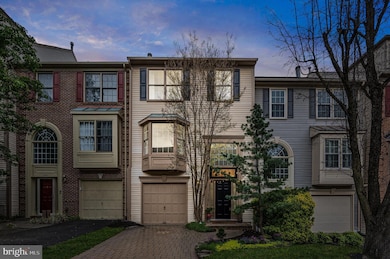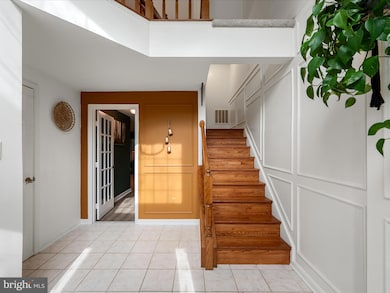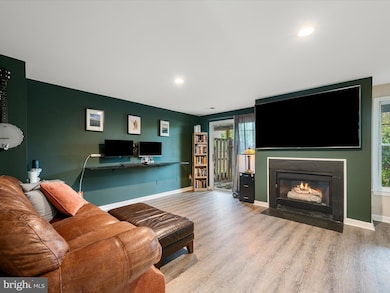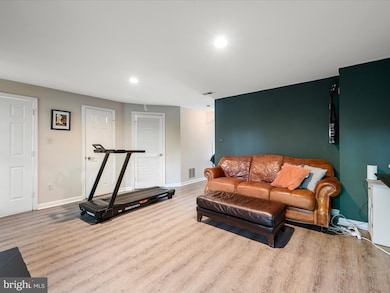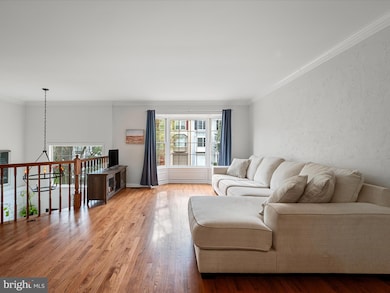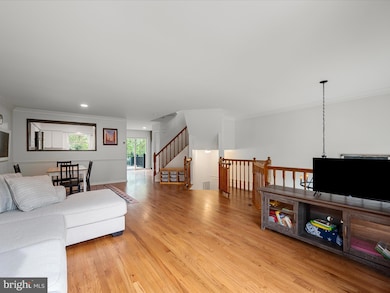
892 Tall Oaks Square SE Leesburg, VA 20175
Estimated payment $3,731/month
Highlights
- Colonial Architecture
- Community Lake
- Community Pool
- Heritage High School Rated A
- Deck
- Tennis Courts
About This Home
Welcome home to this adorable 3-bedroom townhome in the heart of Leesburg! Nestled in a vibrant and sought-after neighborhood, this charming home features a spacious deck perfect for entertaining, and a fully fenced backyard offering both privacy and room to play or garden. Inside, you'll find a bright, open layout with cozy touches and plenty of natural light. Whether you're relaxing in the inviting living space, enjoying the outdoors, or taking advantage of all that downtown Leesburg has to offer just minutes away—this home truly has it all. Don’t miss your chance to fall in love!
Townhouse Details
Home Type
- Townhome
Est. Annual Taxes
- $5,537
Year Built
- Built in 1990
HOA Fees
- $116 Monthly HOA Fees
Parking
- 1 Car Attached Garage
- 1 Driveway Space
- Front Facing Garage
Home Design
- Colonial Architecture
- Vinyl Siding
- Concrete Perimeter Foundation
Interior Spaces
- 2,133 Sq Ft Home
- Property has 3 Levels
- Self Contained Fireplace Unit Or Insert
- Family Room
- Living Room
- Dining Room
Kitchen
- Stove
- Dishwasher
- Disposal
Bedrooms and Bathrooms
- 3 Bedrooms
Laundry
- Dryer
- Washer
Finished Basement
- Walk-Out Basement
- Exterior Basement Entry
Schools
- Cool Spring Elementary School
- Harper Park Middle School
- Heritage High School
Utilities
- Forced Air Heating and Cooling System
- Natural Gas Water Heater
- Municipal Trash
Additional Features
- Deck
- 1,742 Sq Ft Lot
Listing and Financial Details
- Assessor Parcel Number 191463708000
Community Details
Overview
- Association fees include common area maintenance, pool(s), snow removal, trash
- Pmp HOA
- Tavistock Farms Subdivision
- Community Lake
Amenities
- Common Area
Recreation
- Tennis Courts
- Community Playground
- Community Pool
- Jogging Path
- Bike Trail
Map
Home Values in the Area
Average Home Value in this Area
Tax History
| Year | Tax Paid | Tax Assessment Tax Assessment Total Assessment is a certain percentage of the fair market value that is determined by local assessors to be the total taxable value of land and additions on the property. | Land | Improvement |
|---|---|---|---|---|
| 2024 | $4,595 | $531,210 | $160,000 | $371,210 |
| 2023 | $4,373 | $499,750 | $160,000 | $339,750 |
| 2022 | $4,112 | $462,000 | $125,000 | $337,000 |
| 2021 | $4,056 | $413,840 | $125,000 | $288,840 |
| 2020 | $3,985 | $384,990 | $110,000 | $274,990 |
| 2019 | $3,651 | $349,410 | $110,000 | $239,410 |
| 2018 | $3,655 | $336,850 | $90,000 | $246,850 |
| 2017 | $3,608 | $320,680 | $80,000 | $240,680 |
| 2016 | $3,579 | $312,590 | $0 | $0 |
| 2015 | $545 | $217,730 | $0 | $217,730 |
| 2014 | $538 | $213,800 | $0 | $213,800 |
Property History
| Date | Event | Price | Change | Sq Ft Price |
|---|---|---|---|---|
| 04/24/2025 04/24/25 | Pending | -- | -- | -- |
| 04/23/2025 04/23/25 | For Sale | $565,000 | +26.1% | $265 / Sq Ft |
| 11/10/2020 11/10/20 | Sold | $448,000 | 0.0% | $207 / Sq Ft |
| 10/11/2020 10/11/20 | Pending | -- | -- | -- |
| 10/09/2020 10/09/20 | For Sale | $448,000 | 0.0% | $207 / Sq Ft |
| 10/06/2020 10/06/20 | Off Market | $448,000 | -- | -- |
| 10/06/2020 10/06/20 | For Sale | $448,000 | -- | $207 / Sq Ft |
Deed History
| Date | Type | Sale Price | Title Company |
|---|---|---|---|
| Warranty Deed | $448,000 | Psr Title Llc |
Mortgage History
| Date | Status | Loan Amount | Loan Type |
|---|---|---|---|
| Open | $448,000 | VA | |
| Previous Owner | $150,000 | Stand Alone Refi Refinance Of Original Loan |
Similar Homes in Leesburg, VA
Source: Bright MLS
MLS Number: VALO2094210
APN: 191-46-3708
- 609 Mcleary Square SE
- 713 Godfrey Ct SE
- 803 Melody Ct SE
- 661 Springhouse Square SE
- 663 Springhouse Square SE
- 808 Neville Ct SE
- 815 Kenneth Place SE
- 769 Kenneth Place SE
- 19439 Spokan Square
- 19410 Paiute Terrace
- 206 Greenhow Ct SE
- 1049 Venifena Terrace SE
- 1043 Venifena Terrace SE
- 1069 Venifena Terrace SE
- 703 Brigadier Ct SE
- 1036 Cantina Terrace SE
- 506 Sunset View Terrace SE Unit 302
- 204 Petite Sirah Terrace SE
- 202 Chianti Terrace SE
- 1138 Madeira Terrace SE

