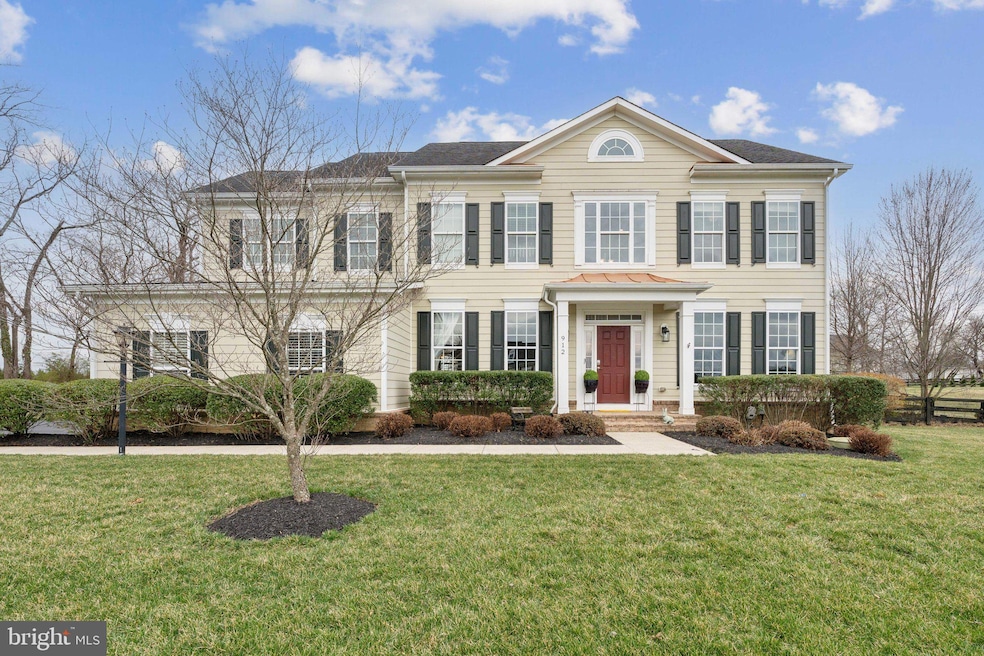
912 Queenscliff Ct Purcellville, VA 20132
Estimated payment $7,174/month
Highlights
- Private Pool
- 1 Acre Lot
- 1 Fireplace
- Emerick Elementary School Rated A
- Colonial Architecture
- 2 Car Attached Garage
About This Home
A rare opportunity to own a home on one acre in Purcellville's sought after community of Village Case! This large Carrington home sits on a quiet cul de sac. The exterior features a side load garage, large fenced backyard complete with in-ground pool and gazebo area for entertaining. The main level has a spacious open concept with sunroom, large kitchen island, and ample cabinet space. The living room has a beautiful coffered ceiling and large windows overlooking the backyard. There is also an office space, grand dining room, butler's pantry and sun-lit front living room. The upper level owner's suite has vaulted ceilings and a deluxe bathroom. Two additional renovated full baths on upper level. The fully finished basement features a spacious recreation room, fifth bedroom and full bathroom. Walkable to downtown Purcellville, the middle school and the high school!
Home Details
Home Type
- Single Family
Est. Annual Taxes
- $10,679
Year Built
- Built in 2012
Lot Details
- 1 Acre Lot
- Property is zoned PV:PD2
HOA Fees
- $150 Monthly HOA Fees
Parking
- 2 Car Attached Garage
- Side Facing Garage
Home Design
- Colonial Architecture
- Slab Foundation
Interior Spaces
- Property has 3 Levels
- 1 Fireplace
- Finished Basement
Bedrooms and Bathrooms
Pool
- Private Pool
Utilities
- Air Source Heat Pump
- Electric Water Heater
Community Details
- Village Case Subdivision
Listing and Financial Details
- Tax Lot 132
- Assessor Parcel Number 454471270000
Map
Home Values in the Area
Average Home Value in this Area
Tax History
| Year | Tax Paid | Tax Assessment Tax Assessment Total Assessment is a certain percentage of the fair market value that is determined by local assessors to be the total taxable value of land and additions on the property. | Land | Improvement |
|---|---|---|---|---|
| 2024 | $8,689 | $970,860 | $260,000 | $710,860 |
| 2023 | $8,084 | $923,900 | $260,000 | $663,900 |
| 2022 | $7,401 | $831,600 | $200,000 | $631,600 |
| 2021 | $6,874 | $701,430 | $172,500 | $528,930 |
| 2020 | $7,138 | $689,690 | $165,000 | $524,690 |
| 2019 | $7,104 | $679,790 | $160,000 | $519,790 |
| 2018 | $6,543 | $603,030 | $160,000 | $443,030 |
| 2017 | $6,748 | $599,810 | $160,000 | $439,810 |
| 2016 | $7,093 | $619,510 | $0 | $0 |
| 2015 | $7,071 | $462,980 | $0 | $462,980 |
| 2014 | $6,860 | $433,980 | $0 | $433,980 |
Property History
| Date | Event | Price | Change | Sq Ft Price |
|---|---|---|---|---|
| 04/01/2025 04/01/25 | Pending | -- | -- | -- |
| 04/01/2025 04/01/25 | For Sale | $1,099,000 | +75.0% | $180 / Sq Ft |
| 01/25/2013 01/25/13 | Sold | $628,056 | +0.5% | -- |
| 01/25/2013 01/25/13 | Sold | $625,000 | -0.5% | -- |
| 01/11/2013 01/11/13 | Pending | -- | -- | -- |
| 01/11/2013 01/11/13 | For Sale | $628,056 | +2.3% | -- |
| 12/09/2012 12/09/12 | Pending | -- | -- | -- |
| 10/17/2012 10/17/12 | For Sale | $614,000 | -- | -- |
Deed History
| Date | Type | Sale Price | Title Company |
|---|---|---|---|
| Special Warranty Deed | $628,056 | -- |
Mortgage History
| Date | Status | Loan Amount | Loan Type |
|---|---|---|---|
| Open | $700,040 | FHA | |
| Closed | $565,250 | New Conventional |
Similar Homes in Purcellville, VA
Source: Bright MLS
MLS Number: VALO2090118
APN: 454-47-1270
- 916 Queenscliff Ct
- 400 Mcdaniel Dr
- 211 Heaton Ct
- 460 S Maple Ave
- 625 E G St
- 132 Misty Pond Terrace
- 134 Misty Pond Terrace
- 14629 Fordson Ct
- 14649 Fordson Ct
- 17723 Karen Hope Ct
- 157 Desales Dr
- 38172 Stone Eden Dr
- 17937 Manassas Gap Ct
- 116 Desales Dr
- 37685 Saint Francis Ct
- 140 S 20th St
- 151 N Hatcher Ave
- 228 E King James St
- 141 N Hatcher Ave
- 161 N Hatcher Ave






