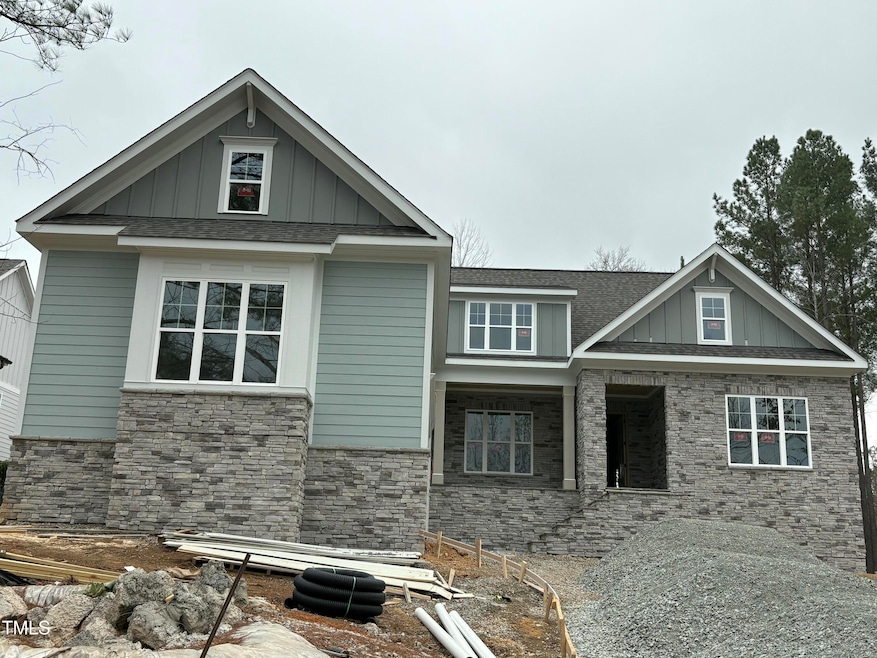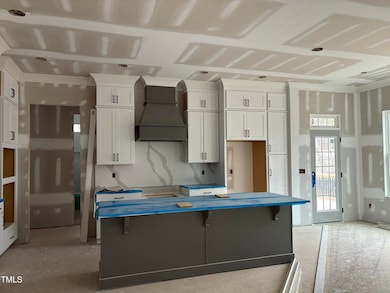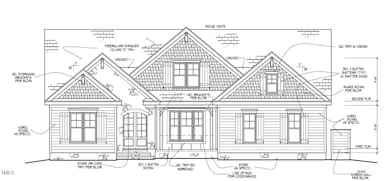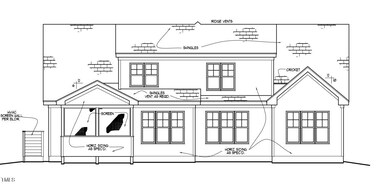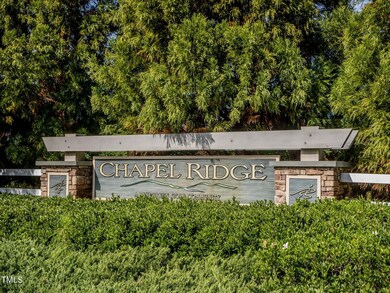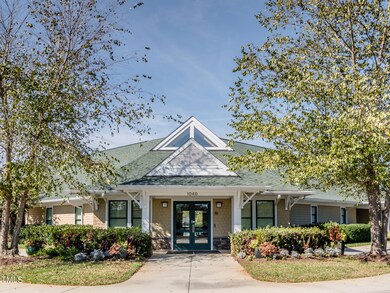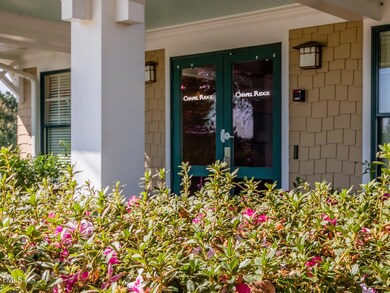
95 Colonial Trail Ct Pittsboro, NC 27312
Estimated payment $5,589/month
Highlights
- On Golf Course
- Under Construction
- Open Floorplan
- Fitness Center
- In Ground Pool
- Clubhouse
About This Home
Beautiful custom home by Walker Design Build in the highly desirable Chapel Ridge neighborhood. The first floor master and guest bedroom are on the first floor with two additional bedrooms upstairs. This wonderful open floor plan gives you plenty of room to entertain. Beautiful lot with a golf course view and flat lot to utilize outdoor space. Enjoy the many community amenities including golf and tennis. ** Near Completion **
Home Details
Home Type
- Single Family
Est. Annual Taxes
- $521
Year Built
- Built in 2025 | Under Construction
Lot Details
- 0.39 Acre Lot
- Property fronts a private road
- On Golf Course
- Level Lot
- Partially Wooded Lot
- Landscaped with Trees
HOA Fees
- $115 Monthly HOA Fees
Parking
- 2 Car Attached Garage
Home Design
- Home is estimated to be completed on 4/7/25
- Traditional Architecture
- Permanent Foundation
- Frame Construction
- Architectural Shingle Roof
- HardiePlank Type
Interior Spaces
- 3,434 Sq Ft Home
- 2-Story Property
- Open Floorplan
- Built-In Features
- Crown Molding
- Tray Ceiling
- Ceiling Fan
- Recessed Lighting
- Gas Log Fireplace
- Sliding Doors
- Living Room with Fireplace
- Screened Porch
- Golf Course Views
- Unfinished Attic
Kitchen
- Self-Cleaning Oven
- Range with Range Hood
- Dishwasher
- Stainless Steel Appliances
- Kitchen Island
- Quartz Countertops
Flooring
- Wood
- Carpet
- Tile
Bedrooms and Bathrooms
- 4 Bedrooms
- Primary Bedroom on Main
- Walk-In Closet
- Double Vanity
- Private Water Closet
Laundry
- Laundry Room
- Laundry on main level
Home Security
- Carbon Monoxide Detectors
- Fire and Smoke Detector
Eco-Friendly Details
- Energy-Efficient Appliances
Outdoor Features
- In Ground Pool
- Patio
Schools
- Pittsboro Elementary School
- Horton Middle School
- Northwood High School
Utilities
- Central Heating and Cooling System
- Heating System Uses Gas
- Heating System Uses Natural Gas
- Natural Gas Connected
- Tankless Water Heater
- Community Sewer or Septic
- Phone Available
- Cable TV Available
Listing and Financial Details
- Assessor Parcel Number 0083422
Community Details
Overview
- Association fees include road maintenance
- Chapel Ridge HOA Elite Management Association, Phone Number (919) 545-5543
- Built by Walker Design Build
- Chapel Ridge Subdivision
Amenities
- Restaurant
- Clubhouse
Recreation
- Golf Course Community
- Tennis Courts
- Community Basketball Court
- Sport Court
- Community Playground
- Fitness Center
- Community Pool
Security
- Resident Manager or Management On Site
Map
Home Values in the Area
Average Home Value in this Area
Tax History
| Year | Tax Paid | Tax Assessment Tax Assessment Total Assessment is a certain percentage of the fair market value that is determined by local assessors to be the total taxable value of land and additions on the property. | Land | Improvement |
|---|---|---|---|---|
| 2024 | $546 | $62,953 | $62,953 | $0 |
| 2023 | $546 | $62,953 | $62,953 | $0 |
| 2022 | $498 | $62,953 | $62,953 | $0 |
| 2021 | $0 | $62,953 | $62,953 | $0 |
| 2020 | $383 | $51,030 | $51,030 | $0 |
| 2019 | $404 | $51,030 | $51,030 | $0 |
| 2018 | $0 | $51,030 | $51,030 | $0 |
| 2017 | $383 | $51,030 | $51,030 | $0 |
| 2016 | $919 | $121,500 | $121,500 | $0 |
| 2015 | $904 | $121,500 | $121,500 | $0 |
| 2014 | -- | $121,500 | $121,500 | $0 |
| 2013 | -- | $121,500 | $121,500 | $0 |
Property History
| Date | Event | Price | Change | Sq Ft Price |
|---|---|---|---|---|
| 02/28/2024 02/28/24 | For Sale | $974,900 | +874.9% | $284 / Sq Ft |
| 12/14/2023 12/14/23 | Off Market | $100,000 | -- | -- |
| 11/17/2021 11/17/21 | Sold | $100,000 | 0.0% | -- |
| 09/28/2021 09/28/21 | Pending | -- | -- | -- |
| 07/24/2021 07/24/21 | For Sale | $100,000 | -- | -- |
Deed History
| Date | Type | Sale Price | Title Company |
|---|---|---|---|
| Warranty Deed | $145,000 | None Listed On Document | |
| Warranty Deed | $100,000 | None Available | |
| Interfamily Deed Transfer | -- | None Available |
Mortgage History
| Date | Status | Loan Amount | Loan Type |
|---|---|---|---|
| Closed | $705,000 | Construction |
Similar Homes in Pittsboro, NC
Source: Doorify MLS
MLS Number: 10014108
APN: 83422
- 147 Colonial Trail Ct
- 95 Colonial Trail Ct
- 846 Cabin Creek
- 79 Lookout Ridge
- 20 Lookout Ridge
- 162 Lookout Ridge Unit 677
- 818 Cabin Creek
- 601 Golfers View
- 183 Lookout Ridge
- 1045 Cabin Creek
- 684 Golfers View
- 749 Golfers View
- 1267 Golfers View
- 736 Golfers View
- 774 Golfers View
- 1270 Golfers View
- 12 Cabin Creek
- 1062 Cabin Creek
- 180 Bur Oak Ct
- 37 Sweet Meadow Ln
