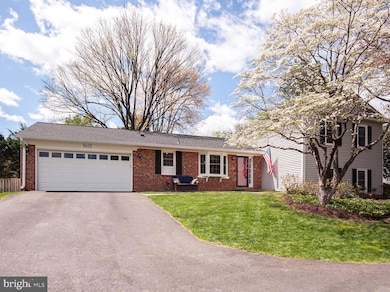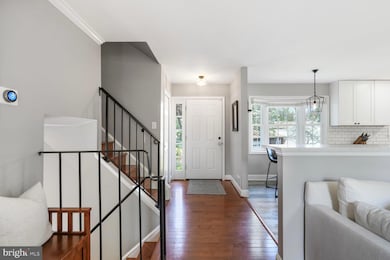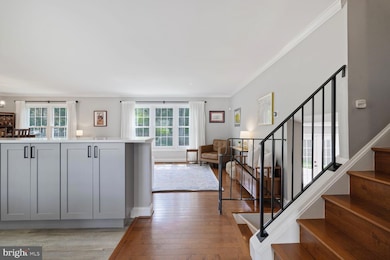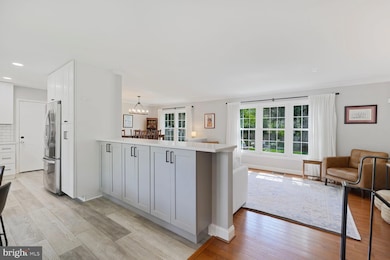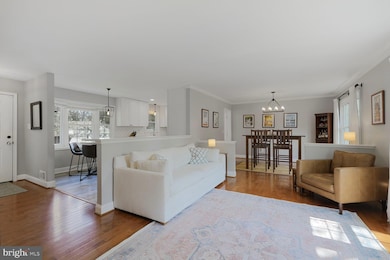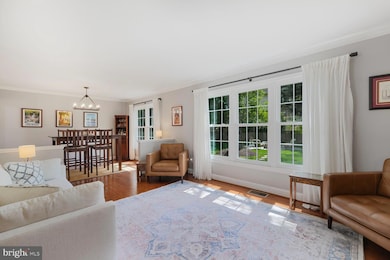
9615 Lincolnwood Dr Burke, VA 22015
Burke Centre NeighborhoodEstimated payment $5,608/month
Highlights
- Popular Property
- Open Floorplan
- Recreation Room
- Terra Centre Elementary School Rated A-
- Clubhouse
- Wooded Lot
About This Home
Beautifully updated 4 bedroom, 2.5 bath split level home with 2 car attached garage with gorgeous back yard in sought after Burke Centre! Welcome home to an open living room and dining room with hardwood floors and large picture windows. The updated kitchen comes loaded with quartz counters, recessed lights and stainless-steel along with a cozy breakfast nook. The upper level features a primary suite including 2 double-door closets and updated private bath followed by 2 more bedrooms sharing an updated hall bath. The lower-level rec room offers a wood burning fireplace and French doors that step out to a brick patio. This same level offers a 4th bedroom/office, half bath and laundry room with storage. Enjoy a spacious, grassy, fully fenced back yard with custom fire pit and patio. A new roof was installed in 2021 and a new driveway in 2023. All this along with 1700 acres of award-winning Burke Centre amenities like community pool, tennis courts and more. Moments to the heart of Fairfax and it’s shops, dining and entertainment! Easy access to Fairfax County Parkway and I-495!
Open House Schedule
-
Sunday, April 27, 20252:00 to 4:00 pm4/27/2025 2:00:00 PM +00:004/27/2025 4:00:00 PM +00:00Add to Calendar
Home Details
Home Type
- Single Family
Est. Annual Taxes
- $9,372
Year Built
- Built in 1977 | Remodeled in 2022
Lot Details
- 0.3 Acre Lot
- Back Yard Fenced
- Landscaped
- Wooded Lot
- Property is in very good condition
- Property is zoned 370, PRC(GENERALCOMBINATION DEV)
HOA Fees
- $82 Monthly HOA Fees
Parking
- 2 Car Direct Access Garage
- Front Facing Garage
- Garage Door Opener
Home Design
- Split Level Home
- Brick Exterior Construction
- Block Foundation
- Architectural Shingle Roof
- Vinyl Siding
Interior Spaces
- Property has 3 Levels
- Open Floorplan
- Built-In Features
- Crown Molding
- Ceiling Fan
- Recessed Lighting
- Fireplace With Glass Doors
- Fireplace Mantel
- Window Treatments
- Bay Window
- Entrance Foyer
- Living Room
- Formal Dining Room
- Recreation Room
- Natural lighting in basement
- Home Security System
Kitchen
- Breakfast Room
- Electric Oven or Range
- Stove
- Built-In Microwave
- Freezer
- Ice Maker
- Dishwasher
- Upgraded Countertops
- Disposal
Flooring
- Wood
- Carpet
- Ceramic Tile
- Luxury Vinyl Plank Tile
Bedrooms and Bathrooms
- En-Suite Primary Bedroom
- En-Suite Bathroom
- Bathtub with Shower
- Walk-in Shower
Laundry
- Laundry Room
- Laundry on lower level
- Dryer
- Washer
Outdoor Features
- Patio
Schools
- Terra Centre Elementary School
- Robinson Secondary Middle School
- Robinson Secondary High School
Utilities
- Forced Air Heating and Cooling System
- Humidifier
- Vented Exhaust Fan
- Natural Gas Water Heater
Listing and Financial Details
- Tax Lot 42
- Assessor Parcel Number 0783 09 0042
Community Details
Overview
- Association fees include common area maintenance, trash
- Burke Centre Conservancy HOA
- Burke Centre Subdivision
Amenities
- Clubhouse
Recreation
- Tennis Courts
- Community Basketball Court
- Community Playground
- Community Pool
- Pool Membership Available
- Jogging Path
- Bike Trail
Map
Home Values in the Area
Average Home Value in this Area
Tax History
| Year | Tax Paid | Tax Assessment Tax Assessment Total Assessment is a certain percentage of the fair market value that is determined by local assessors to be the total taxable value of land and additions on the property. | Land | Improvement |
|---|---|---|---|---|
| 2024 | $8,645 | $746,260 | $291,000 | $455,260 |
| 2023 | $9,125 | $808,570 | $291,000 | $517,570 |
| 2022 | $7,783 | $680,630 | $276,000 | $404,630 |
| 2021 | $6,745 | $574,770 | $236,000 | $338,770 |
| 2020 | $6,522 | $551,070 | $236,000 | $315,070 |
| 2019 | $6,197 | $523,620 | $216,000 | $307,620 |
| 2018 | $5,496 | $477,870 | $216,000 | $261,870 |
| 2017 | $5,548 | $477,870 | $216,000 | $261,870 |
| 2016 | $5,454 | $470,760 | $216,000 | $254,760 |
| 2015 | $5,254 | $470,760 | $216,000 | $254,760 |
| 2014 | $4,928 | $442,540 | $201,000 | $241,540 |
Property History
| Date | Event | Price | Change | Sq Ft Price |
|---|---|---|---|---|
| 04/24/2025 04/24/25 | For Sale | $850,000 | +9.7% | $455 / Sq Ft |
| 10/28/2022 10/28/22 | Sold | $775,000 | -3.1% | $414 / Sq Ft |
| 09/23/2022 09/23/22 | Pending | -- | -- | -- |
| 09/17/2022 09/17/22 | Price Changed | $799,990 | -3.0% | $428 / Sq Ft |
| 09/08/2022 09/08/22 | For Sale | $825,000 | +42.3% | $441 / Sq Ft |
| 04/18/2019 04/18/19 | Sold | $579,888 | 0.0% | $310 / Sq Ft |
| 03/18/2019 03/18/19 | Pending | -- | -- | -- |
| 03/14/2019 03/14/19 | For Sale | $579,888 | -- | $310 / Sq Ft |
Deed History
| Date | Type | Sale Price | Title Company |
|---|---|---|---|
| Warranty Deed | $775,000 | Universal Title | |
| Deed | $579,888 | Kvs Title Llc |
Mortgage History
| Date | Status | Loan Amount | Loan Type |
|---|---|---|---|
| Open | $658,750 | New Conventional | |
| Previous Owner | $544,000 | New Conventional | |
| Previous Owner | $550,890 | New Conventional | |
| Previous Owner | $50,000 | Credit Line Revolving | |
| Previous Owner | $188,228 | New Conventional |
Similar Homes in Burke, VA
Source: Bright MLS
MLS Number: VAFX2234638
APN: 0783-09-0042
- 9532 Burning Branch Rd
- 6101 Mantlepiece Ct
- 9427 Candleberry Ct
- 9819 Burke Pond Ln
- 5848 New England Woods Dr
- 9690 Church Way
- 5912 New England Woods Dr
- 6129 Capella Ave
- 9521 Vandola Ct
- 9340 Burke Rd
- 9942 Hemlock Woods Ln
- 9338 Lee St
- 9923 Wooden Dove Ct
- 5711 Crownleigh Ct
- 5614 Stillwater Ct
- 6109 Hatches Ct
- 6306 Falling Brook Dr
- 5624 Rapid Run Ct
- 9322 Old Burke Lake Rd
- 5619 Rapid Run Ct

