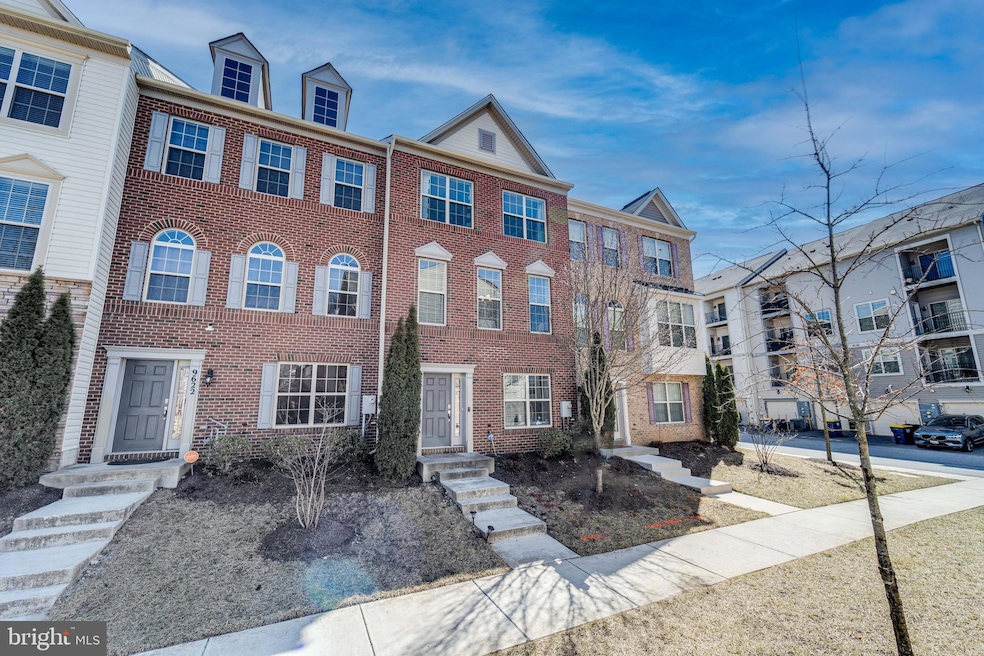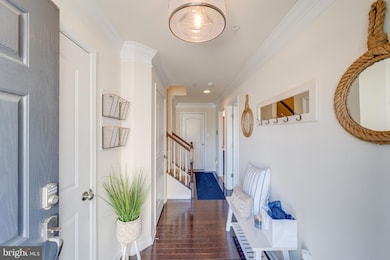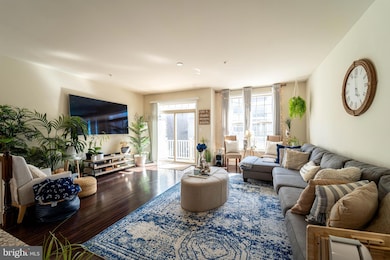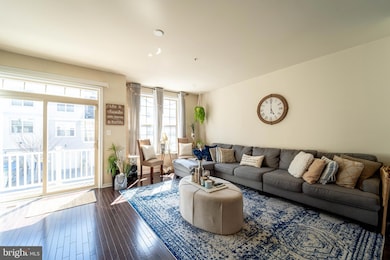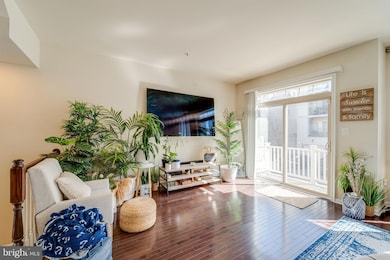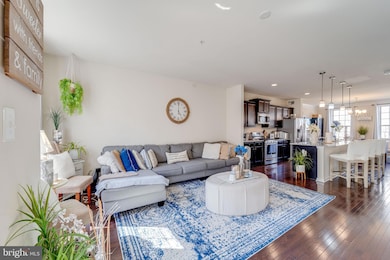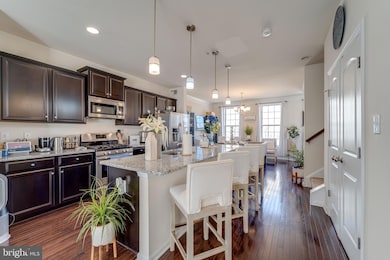
9624 Smithview Place Glenarden, MD 20706
Glenarden NeighborhoodEstimated payment $3,598/month
Highlights
- Traditional Architecture
- Community Pool
- Community Center
- Wood Flooring
- Tennis Courts
- Jogging Path
About This Home
**Call regarding $10,000 Homebuyer Access Grant for down payment on this home. ** Welcome to your dream townhome in the heart of Woodmore Town Center! This immaculate, three-level brick-front beauty is packed with space, style, and all the modern comforts you’ve been searching for. Step inside to an open-concept main level featuring gleaming hardwood floors throughout, a gourmet kitchen with granite countertops, a full suite of stainless steel appliances, and a spacious breakfast island—perfect for morning coffee or entertaining guests. The separate dining area adds a touch of elegance for your special gatherings.Upstairs, you’ll find three generously sized, plushly carpeted bedrooms, including a luxurious owner’s suite with a walk-in closet and a spa-like ensuite bathroom featuring dual sinks and a sleek design. The lower level offers even more versatility with an additional bedroom, a full bath, and a flex space—ideal for a home office, gym, or media room. Plus, your two-car garage ensures convenience and extra storage.Located in a vibrant community with shopping, dining, and entertainment just moments away, this townhome is a must-see. Don't miss your chance to call it home! Schedule your tour today!
Townhouse Details
Home Type
- Townhome
Est. Annual Taxes
- $7,143
Year Built
- Built in 2016
Lot Details
- 1,477 Sq Ft Lot
- Property is in very good condition
HOA Fees
- $174 Monthly HOA Fees
Parking
- 2 Car Attached Garage
- 2 Driveway Spaces
- Garage Door Opener
Home Design
- Traditional Architecture
- Shingle Roof
- Composition Roof
- Shingle Siding
- Vinyl Siding
- Brick Front
Interior Spaces
- Property has 3 Levels
- Window Treatments
- Finished Basement
- Walk-Out Basement
- Alarm System
Kitchen
- Gas Oven or Range
- Stove
- Built-In Microwave
- Ice Maker
- Disposal
Flooring
- Wood
- Carpet
- Ceramic Tile
Bedrooms and Bathrooms
Schools
- Kingsford Elementary School
- Ernest Everett Just Middle School
- Charles Herbert Flowers High School
Utilities
- Forced Air Heating and Cooling System
- Electric Water Heater
Listing and Financial Details
- Tax Lot 10
- Assessor Parcel Number 17135543938
Community Details
Overview
- Association fees include lawn maintenance, snow removal, trash, water
- Woodmore Town Center HOA
- Woodmore Towne Centre Subdivision
- Property Manager
Amenities
- Community Center
Recreation
- Tennis Courts
- Community Basketball Court
- Community Playground
- Community Pool
- Jogging Path
Map
Home Values in the Area
Average Home Value in this Area
Tax History
| Year | Tax Paid | Tax Assessment Tax Assessment Total Assessment is a certain percentage of the fair market value that is determined by local assessors to be the total taxable value of land and additions on the property. | Land | Improvement |
|---|---|---|---|---|
| 2024 | $7,384 | $419,000 | $0 | $0 |
| 2023 | $7,139 | $400,000 | $80,000 | $320,000 |
| 2022 | $6,847 | $386,067 | $0 | $0 |
| 2021 | $6,602 | $372,133 | $0 | $0 |
| 2020 | $6,497 | $358,200 | $70,000 | $288,200 |
| 2019 | $6,507 | $358,200 | $70,000 | $288,200 |
| 2018 | $6,532 | $358,200 | $70,000 | $288,200 |
| 2017 | $6,243 | $364,100 | $0 | $0 |
| 2016 | -- | $8,200 | $0 | $0 |
| 2015 | -- | $8,200 | $0 | $0 |
| 2014 | -- | $8,200 | $0 | $0 |
Property History
| Date | Event | Price | Change | Sq Ft Price |
|---|---|---|---|---|
| 04/24/2025 04/24/25 | Pending | -- | -- | -- |
| 04/04/2025 04/04/25 | Price Changed | $507,000 | -1.6% | $313 / Sq Ft |
| 03/09/2025 03/09/25 | For Sale | $515,000 | +39.2% | $318 / Sq Ft |
| 09/30/2016 09/30/16 | Sold | $369,990 | -1.3% | $161 / Sq Ft |
| 08/15/2016 08/15/16 | Pending | -- | -- | -- |
| 07/18/2016 07/18/16 | Price Changed | $374,990 | -1.2% | $163 / Sq Ft |
| 07/07/2016 07/07/16 | Price Changed | $379,380 | +5.5% | $165 / Sq Ft |
| 04/30/2016 04/30/16 | For Sale | $359,740 | -- | $157 / Sq Ft |
Deed History
| Date | Type | Sale Price | Title Company |
|---|---|---|---|
| Deed | $369,990 | Residential Title & Escrow |
Mortgage History
| Date | Status | Loan Amount | Loan Type |
|---|---|---|---|
| Open | $31,849 | FHA | |
| Previous Owner | $363,288 | FHA |
Similar Homes in the area
Source: Bright MLS
MLS Number: MDPG2143340
APN: 13-5543938
- 9624 Smithview Place
- 9810 Smithview Place
- 9406 Geaton Park Place
- 2606 Saint Nicholas Way
- 9207 Glenarden Pkwy
- 9619 Byward Blvd
- 3509 Tyrol Dr
- 2326 Campus Way N
- 9611 Silver Bluff Way
- 3609 Jeff Rd
- 1522 5th St
- 9510 Weshire Dr
- 2510 Huntley Ct
- 1515 3rd St
- 2041 Ruby Turn
- 9912 Hillandale Way
- 3007 Saint Josephs Dr
- 8904 Bold St
- 2004 Golden Morning Dr
- 2802 Berrywood Ln
