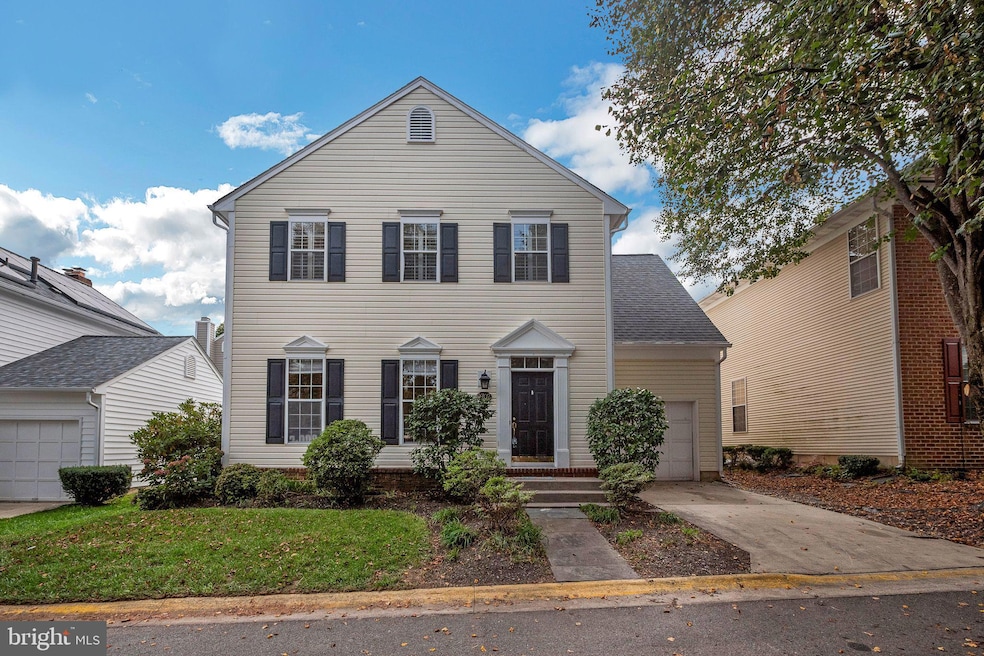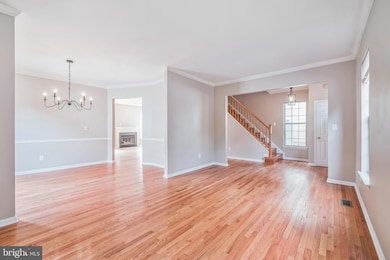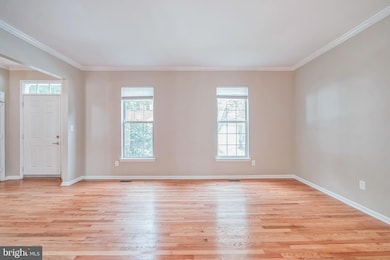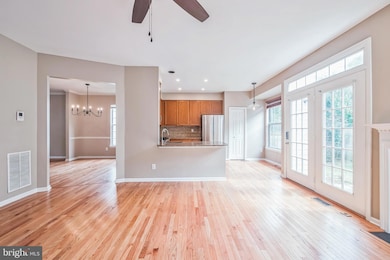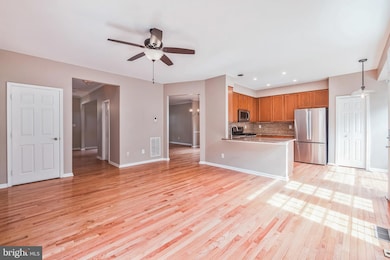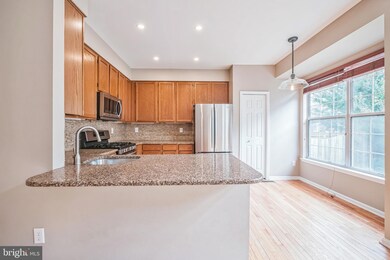
9702 Meggs Point Place Montgomery Village, MD 20886
Highlights
- Colonial Architecture
- 1 Car Attached Garage
- Ceiling Fan
- 1 Fireplace
- Forced Air Heating and Cooling System
About This Home
As of November 2024Welcome to this well-maintained, three-story colonial home in the desirable Apple Ridge community. The home’s layout includes a formal living room, and a separate dining room, both enhanced with crown molding. The dining room also features a classic chair rail. Gleaming hardwood floors span the entire main level, as well as the upper-level stairs and hallway, adding warmth and sophistication. The main level also has a half bath. The gourmet kitchen is a standout feature, complete with quartz countertops, a breakfast bar, a cozy breakfast nook, and stainless steel appliances. The tumbled stone backsplash, recessed lighting, and pantry add a touch of modern elegance and practicality. The kitchen seamlessly flows into the family room, which features a mantle gas fireplace, creating an inviting space for you and your guests. The upper level features four spacious bedrooms with new carpeting and two full bathrooms. Meanwhile, the finished lower level offers a carpeted recreation room and another half bath. Outside, the front of the house has neatly landscaped bushes and plants lining the entryway and a convenient attached garage. The fenced backyard boasts a charming patio and garden perfect for outdoor gatherings. The exterior of the home is covered in light-colored siding, complemented by several large windows that allow plenty of natural light to flood the interior. The residents have access to Montgomery Village facilities including 6 pools, 13 pickle ball courts, 20 tennis courts, 5 basketball courts, 19 recreational and park areas, 4 community centers and nature trails. This home truly combines elegant finishes, practical features, and a desirable location for comfortable and convenient living. ***Includes 1 reserved neighborhood parking space.***
Home Details
Home Type
- Single Family
Est. Annual Taxes
- $6,030
Year Built
- Built in 1995
Lot Details
- 3,220 Sq Ft Lot
- Property is zoned PUBLIC RECORDS
HOA Fees
- $138 Monthly HOA Fees
Parking
- 1 Car Attached Garage
- 1 Driveway Space
- Front Facing Garage
Home Design
- Colonial Architecture
- Permanent Foundation
- Architectural Shingle Roof
- Vinyl Siding
Interior Spaces
- Property has 3 Levels
- Ceiling Fan
- 1 Fireplace
- Finished Basement
Bedrooms and Bathrooms
- 4 Bedrooms
Schools
- Stedwick Elementary School
- Neelsville Middle School
- Watkins Mill High School
Utilities
- Forced Air Heating and Cooling System
- Natural Gas Water Heater
Community Details
- Comsource Management HOA
- Apple Ridge Subdivision
Listing and Financial Details
- Tax Lot 15
- Assessor Parcel Number 160902994987
Map
Home Values in the Area
Average Home Value in this Area
Property History
| Date | Event | Price | Change | Sq Ft Price |
|---|---|---|---|---|
| 11/22/2024 11/22/24 | Sold | $610,000 | +1.7% | $227 / Sq Ft |
| 10/21/2024 10/21/24 | Pending | -- | -- | -- |
| 09/26/2024 09/26/24 | For Sale | $600,000 | +28.8% | $223 / Sq Ft |
| 09/01/2020 09/01/20 | Sold | $466,000 | -0.9% | $173 / Sq Ft |
| 08/22/2020 08/22/20 | Price Changed | $470,000 | +4.4% | $175 / Sq Ft |
| 08/04/2020 08/04/20 | Pending | -- | -- | -- |
| 07/31/2020 07/31/20 | For Sale | $450,000 | -- | $167 / Sq Ft |
Tax History
| Year | Tax Paid | Tax Assessment Tax Assessment Total Assessment is a certain percentage of the fair market value that is determined by local assessors to be the total taxable value of land and additions on the property. | Land | Improvement |
|---|---|---|---|---|
| 2024 | $6,030 | $490,900 | $0 | $0 |
| 2023 | $6,400 | $464,500 | $161,500 | $303,000 |
| 2022 | $4,436 | $433,200 | $0 | $0 |
| 2021 | $4,041 | $401,900 | $0 | $0 |
| 2020 | $3,673 | $370,600 | $161,500 | $209,100 |
| 2019 | $3,660 | $370,600 | $161,500 | $209,100 |
| 2018 | $3,659 | $370,600 | $161,500 | $209,100 |
| 2017 | $4,192 | $374,300 | $0 | $0 |
| 2016 | -- | $362,600 | $0 | $0 |
| 2015 | $4,396 | $350,900 | $0 | $0 |
| 2014 | $4,396 | $339,200 | $0 | $0 |
Mortgage History
| Date | Status | Loan Amount | Loan Type |
|---|---|---|---|
| Open | $25,000 | No Value Available | |
| Closed | $25,000 | No Value Available | |
| Open | $579,500 | New Conventional | |
| Closed | $579,500 | New Conventional | |
| Previous Owner | $419,400 | New Conventional | |
| Previous Owner | $100,000 | Credit Line Revolving | |
| Previous Owner | $175,850 | New Conventional | |
| Previous Owner | $206,960 | Stand Alone Second |
Deed History
| Date | Type | Sale Price | Title Company |
|---|---|---|---|
| Deed | $610,000 | Fidelity National Title | |
| Deed | $610,000 | Fidelity National Title | |
| Deed | $466,000 | Cla Title & Escrow | |
| Deed | $235,215 | -- |
Similar Homes in the area
Source: Bright MLS
MLS Number: MDMC2147876
APN: 09-02994987
- 9856 Brookridge Ct
- 20404 Shadow Oak Ct
- 20036 Hob Hill Way
- 9907 Tambay Ct
- 9974 Forest View Place
- 19809 Habitat Terrace Unit 210F QUICK MOVE-IN
- 19807 Lost Stream Ct Unit 211-F
- 9721 Duffer Way
- 10097 Maple Leaf Dr
- 20228 Grazing Way
- 9412 Tall Oaks Ct Unit 419F
- 9406 Tall Oaks Ct Unit 419C
- 9406 Tall Oaks Ct Unit 419B
- 9408 Tall Oaks Ct Unit 419D
- 9410 Tall Oaks Ct Unit 419E
- 9402 Tall Oaks Ct Unit 419A
- 9765 Duffer Way
- 20105 Waringwood Way
- 9504 Autumn Berry Place
- 9338 Bremerton Way
