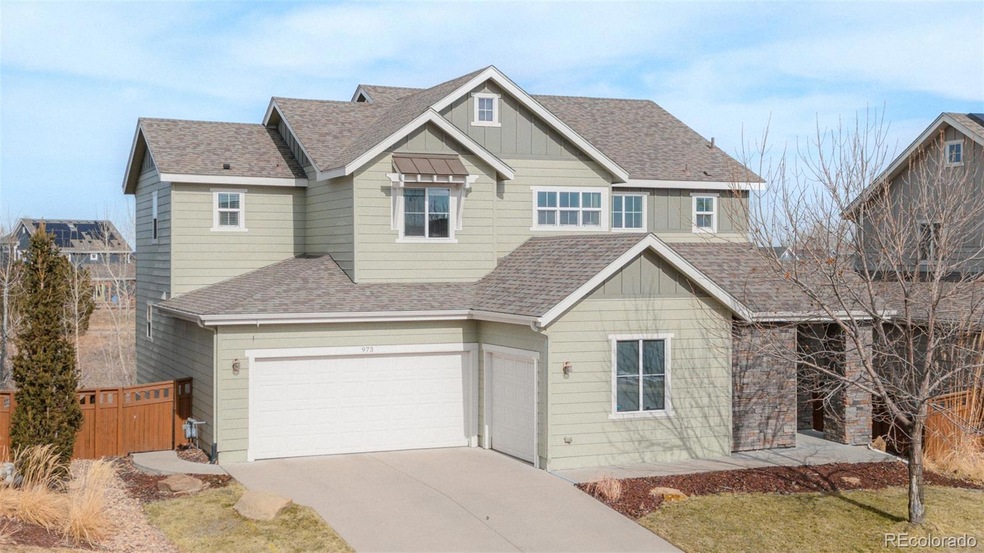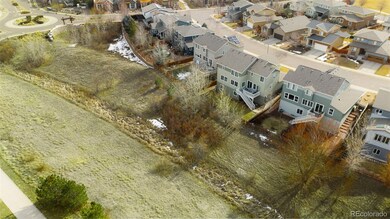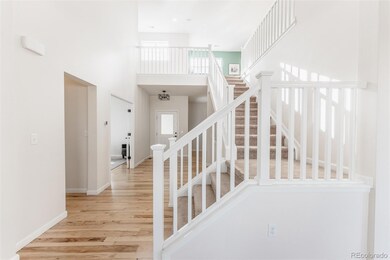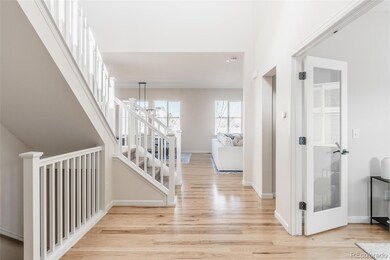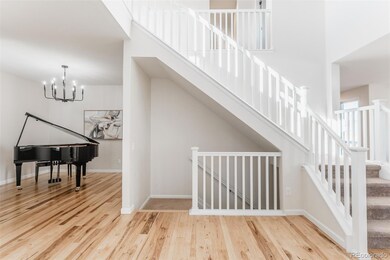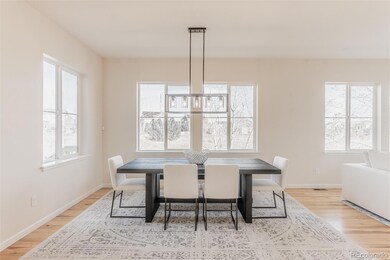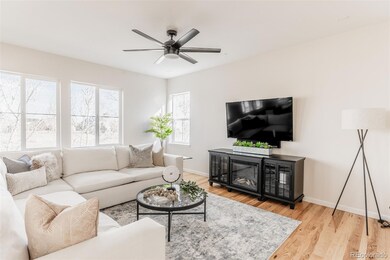
973 Treece St Louisville, CO 80027
Highlights
- Located in a master-planned community
- Primary Bedroom Suite
- Mountain View
- Louisville Elementary School Rated A
- Open Floorplan
- 5-minute walk to Bullhead Gulch Open Space
About This Home
As of February 2025Just moments away from Historic Downtown Louisville awaits this impressive and immaculate Steel Ranch home. Be the envy of this coveted neighborhood showcasing the largest floorplan and one of the best open space lots allowing immediate access to nature and trail connectivity to all of Downtown’s celebrated eateries, boutique stores, farmers' markets and street festivals. The modern exterior and expansive front patio create an inviting space to connect with neighbors and embrace the welcoming community. The striking two story entry welcomes you in to the light filled open floorplan that is thoughtfully arranged for optimal livability. This Colorado inspired kitchen entices with the organic appeal and character of wood cabinets and natural stone that reflect the state’s innate beauty while modern white walls and stainless Wolf and Bosch appliances refract the bountiful natural light illuminating the expansive space. The comfortable family room boasts voluminous windows that stretch the entire back of the home allowing the lush greenery of the open space to cascade gently into the room. Retreat to the spacious primary suite tucked away with a tranquil view ensuring unrivaled privacy and featuring a luxurious bath with personal vanities, a spa-inspired soaking tub, an oversized shower and a generous walk-in closet. Three additional bedrooms, two additional baths, a sizable laundry room and a flexible loft space complete the exceptional upper level. The vibrant walkout basement with a media area, spacious rec room, bed and bath is the ultimate entertainment destination. Outdoor living isn’t just a feature in this home, it’s a way of life with exceptional outdoor areas to celebrate Colorado’s sunny weather with friends and family. This home leaves absolutely no wish unfulfilled evidenced by the main level office, charming mudroom, spacious walk in pantry and an oversized three car garage. Cowboy Park is central to this incredible neighborhood with coveted schools nearby.
Last Agent to Sell the Property
Compass Colorado, LLC - Boulder Brokerage Email: stephanie@iannonegroup.com License #40029440

Co-Listed By
Compass Colorado, LLC - Boulder Brokerage Email: stephanie@iannonegroup.com License #100046122
Home Details
Home Type
- Single Family
Est. Annual Taxes
- $10,767
Year Built
- Built in 2011
Lot Details
- 7,052 Sq Ft Lot
- Open Space
- South Facing Home
- Property is Fully Fenced
- Landscaped
- Level Lot
- Front and Back Yard Sprinklers
- Private Yard
- Garden
HOA Fees
- $20 Monthly HOA Fees
Parking
- 3 Car Attached Garage
- Insulated Garage
- Dry Walled Garage
Home Design
- Contemporary Architecture
- Slab Foundation
- Frame Construction
- Composition Roof
- Wood Siding
- Stone Siding
- Radon Mitigation System
Interior Spaces
- 2-Story Property
- Open Floorplan
- Bar Fridge
- Vaulted Ceiling
- Ceiling Fan
- Mud Room
- Entrance Foyer
- Smart Doorbell
- Family Room
- Dining Room
- Home Office
- Loft
- Game Room
- Utility Room
- Home Gym
- Mountain Views
Kitchen
- Breakfast Area or Nook
- Eat-In Kitchen
- Double Self-Cleaning Oven
- Cooktop
- Microwave
- Dishwasher
- Kitchen Island
- Granite Countertops
- Utility Sink
- Disposal
Flooring
- Wood
- Carpet
- Tile
Bedrooms and Bathrooms
- 5 Bedrooms
- Primary Bedroom Suite
- Walk-In Closet
Laundry
- Laundry Room
- Dryer
- Washer
Finished Basement
- Walk-Out Basement
- Basement Fills Entire Space Under The House
- Exterior Basement Entry
- Bedroom in Basement
- 1 Bedroom in Basement
Home Security
- Carbon Monoxide Detectors
- Fire and Smoke Detector
Eco-Friendly Details
- Smoke Free Home
Outdoor Features
- Balcony
- Deck
- Covered patio or porch
- Exterior Lighting
Schools
- Louisville Elementary And Middle School
- Monarch High School
Utilities
- Forced Air Heating and Cooling System
- Heating System Uses Natural Gas
- Natural Gas Connected
- High Speed Internet
- Phone Available
- Cable TV Available
Listing and Financial Details
- Exclusions: Sellers personal property and staging items
- Assessor Parcel Number R0600159
Community Details
Overview
- Association fees include recycling, trash
- Takoda Owners Association, Phone Number (303) 429-2611
- Built by Ryland Homes
- Steel Ranch Subdivision
- Located in a master-planned community
- Property is near a preserve or public land
- Greenbelt
Recreation
- Community Playground
- Park
- Trails
Map
Home Values in the Area
Average Home Value in this Area
Property History
| Date | Event | Price | Change | Sq Ft Price |
|---|---|---|---|---|
| 02/27/2025 02/27/25 | Sold | $1,502,500 | +1.9% | $360 / Sq Ft |
| 02/15/2025 02/15/25 | For Sale | $1,475,000 | +13.5% | $354 / Sq Ft |
| 06/20/2022 06/20/22 | Sold | $1,300,000 | -6.8% | $312 / Sq Ft |
| 05/04/2022 05/04/22 | For Sale | $1,395,000 | -- | $334 / Sq Ft |
Tax History
| Year | Tax Paid | Tax Assessment Tax Assessment Total Assessment is a certain percentage of the fair market value that is determined by local assessors to be the total taxable value of land and additions on the property. | Land | Improvement |
|---|---|---|---|---|
| 2024 | $10,767 | $83,415 | $26,673 | $56,742 |
| 2023 | $10,767 | $83,415 | $30,358 | $56,742 |
| 2022 | $11,382 | $75,679 | $23,971 | $51,708 |
| 2021 | $11,311 | $77,856 | $24,660 | $53,196 |
| 2020 | $10,227 | $69,928 | $24,811 | $45,117 |
| 2019 | $9,923 | $69,928 | $24,811 | $45,117 |
| 2018 | $8,562 | $64,102 | $15,552 | $48,550 |
| 2017 | $8,818 | $70,868 | $17,194 | $53,674 |
| 2016 | $8,758 | $63,473 | $15,840 | $47,633 |
| 2015 | $8,466 | $52,218 | $27,144 | $25,074 |
| 2014 | $7,075 | $52,218 | $27,144 | $25,074 |
Mortgage History
| Date | Status | Loan Amount | Loan Type |
|---|---|---|---|
| Previous Owner | $320,000 | New Conventional | |
| Previous Owner | $385,000 | Adjustable Rate Mortgage/ARM | |
| Previous Owner | $417,000 | Adjustable Rate Mortgage/ARM |
Deed History
| Date | Type | Sale Price | Title Company |
|---|---|---|---|
| Warranty Deed | $1,502,500 | Land Title | |
| Warranty Deed | $1,300,000 | New Title Company Name | |
| Warranty Deed | $651,204 | Ryland Title Company |
Similar Homes in Louisville, CO
Source: REcolorado®
MLS Number: 6792084
APN: 1575054-33-005
- 869 Bluestem Ln
- 2838 Cascade Creek Dr
- 2859 Cascade Creek Dr
- 1160 Summit View Dr
- 2886 Twin Lakes Cir
- 2811 Twin Lakes Cir
- 1856 Kalel Ln
- 2879 Shadow Lake Rd
- 1854 Jules Ln
- 1826 Steel St
- 1304 Snowberry Ln Unit 103
- 1304 Snowberry Ln Unit 204
- 1961 Centennial Dr Unit 1961
- 1316 Snowberry Ln Unit 101
- 1308 Snowberry Ln Unit 301
- 1308 Snowberry Ln Unit 304
- 1324 Snowberry Ln
- 1356 Golden Eagle Way
- 577 N 96th St
- 2569 Stonewall Ln
