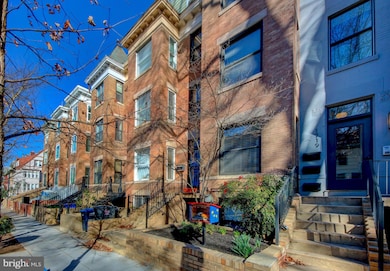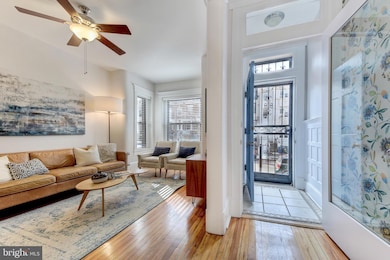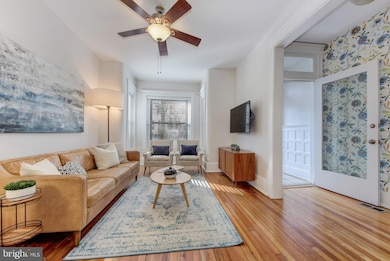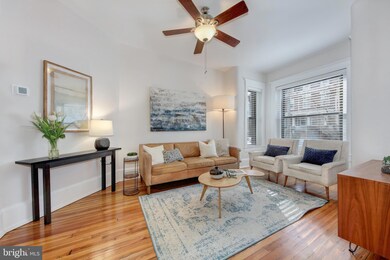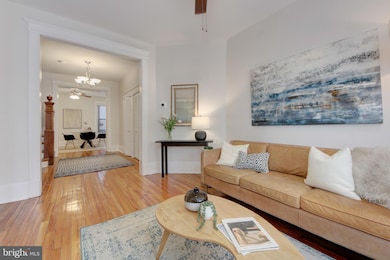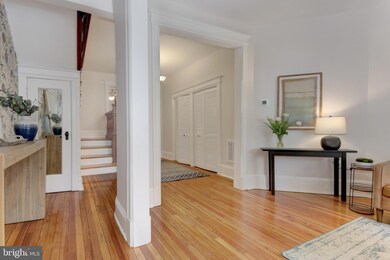
1721 Euclid St NW Washington, DC 20009
Adams Morgan NeighborhoodEstimated payment $10,105/month
Highlights
- Spa
- Premium Lot
- Victorian Architecture
- Deck
- Solid Hardwood Flooring
- 1-minute walk to Unity Park
About This Home
Buy a completely updated piece of DC’s architectural history! 1721 Euclid was designed by famed DC architect William James Palmer who was known for his work on numerous churches and houses in Washington. This home showcases his use of pressed brick, stone lintels, and deep eaves with modillion detailing.
This meticulously maintained and updated house has everything you could want – from a spectacular two-level roof deck with hot tub to a fully-legal two-bedroom rental unit in the basement! Sunlight bathes the house from the south-facing bay windows highlighting the soaring ceilings and freshly refinished hardwood floors.
The main level features a flowing floor plan from the living room, through the formal dining room, past the powder room, to the updated kitchen. Off the kitchen is a rear deck and patio that’s ideal for entertaining and barbeques. On the next level, you’ll find four bedrooms, laundry, an updated bathroom, and a rear balcony. The top floor features a primary bedroom suite, large closets, a spacious ceramic-tile bathroom, and the roof deck access.
The lower level of the property is a fantastic two-bedroom rental unit with proper-height ceilings, an updated kitchen, a full bathroom, and laundry in unit. It has its own entrance and a “Certificate of Occupancy” which makes it legal to rent separately from the main house!
Beauty is not skin deep in this home. The current owner has maintained features such as historical trim and a tin ceiling in the kitchen, but has also just installed new central air systems and water heaters, and had the chimney re-lined. The floors have been refinished, it’s freshly painted, and the roof deck and back fence were just re-surfaced.
All this and it’s on a pretty, tree-lined street in the heart of the popular Adams Morgan neighborhood. It’s steps from the Line DC hotel, from multiple grocery stores, and from the community’s many restaurants and shops. And it’s easy walking distance to Metro, to Rock Creek Park, and to the National Zoo.
Listing Agent
Joe Himali
RLAH @properties License #520623

Open House Schedule
-
Sunday, April 27, 20251:00 to 3:00 pm4/27/2025 1:00:00 PM +00:004/27/2025 3:00:00 PM +00:00Add to Calendar
Townhouse Details
Home Type
- Townhome
Est. Annual Taxes
- $10,739
Year Built
- Built in 1906 | Remodeled in 2004
Lot Details
- 1,683 Sq Ft Lot
- Lot Dimensions are 99 x 99 x 17 x 17
- South Facing Home
- Privacy Fence
- Wood Fence
- Landscaped
- Extensive Hardscape
- Level Lot
- Back Yard Fenced and Front Yard
- Property is in excellent condition
Home Design
- Victorian Architecture
- Brick Exterior Construction
- Plaster Walls
Interior Spaces
- Property has 4 Levels
- Ceiling height of 9 feet or more
- Window Treatments
- Six Panel Doors
- Entrance Foyer
- Living Room
- Dining Room
Kitchen
- Gas Oven or Range
- Range Hood
- Microwave
- Dishwasher
- Kitchen Island
- Upgraded Countertops
- Disposal
Flooring
- Solid Hardwood
- Tile or Brick
- Ceramic Tile
Bedrooms and Bathrooms
- En-Suite Primary Bedroom
- En-Suite Bathroom
- Whirlpool Bathtub
Laundry
- Laundry on lower level
- Dryer
- Washer
Finished Basement
- English Basement
- Heated Basement
- Basement Fills Entire Space Under The House
- Walk-Up Access
- Front and Rear Basement Entry
- Sump Pump
- Basement Windows
Parking
- Public Parking
- On-Street Parking
Outdoor Features
- Spa
- Deck
- Patio
- Exterior Lighting
- Porch
Location
- Urban Location
Schools
- Cooke Elementary School
- Columbia Heights Education Campus Middle School
- Cardozo Senior High School
Utilities
- Forced Air Heating and Cooling System
- Vented Exhaust Fan
- Natural Gas Water Heater
- Municipal Trash
- Phone Available
- Cable TV Available
Listing and Financial Details
- Tax Lot 39
- Assessor Parcel Number 2565//0039
Community Details
Overview
- No Home Owners Association
- Mount Pleasant Subdivision
Pet Policy
- Pets Allowed
Map
Home Values in the Area
Average Home Value in this Area
Tax History
| Year | Tax Paid | Tax Assessment Tax Assessment Total Assessment is a certain percentage of the fair market value that is determined by local assessors to be the total taxable value of land and additions on the property. | Land | Improvement |
|---|---|---|---|---|
| 2024 | $10,739 | $1,263,430 | $552,970 | $710,460 |
| 2023 | $10,598 | $1,246,860 | $531,150 | $715,710 |
| 2022 | $10,124 | $1,191,090 | $509,680 | $681,410 |
| 2021 | $9,832 | $1,156,690 | $496,990 | $659,700 |
| 2020 | $9,518 | $1,119,780 | $493,090 | $626,690 |
| 2019 | $8,279 | $1,048,900 | $449,970 | $598,930 |
| 2018 | $7,967 | $1,010,660 | $0 | $0 |
| 2017 | $7,565 | $976,930 | $0 | $0 |
| 2016 | $6,883 | $896,550 | $0 | $0 |
| 2015 | $6,260 | $845,360 | $0 | $0 |
| 2014 | $5,701 | $740,890 | $0 | $0 |
Property History
| Date | Event | Price | Change | Sq Ft Price |
|---|---|---|---|---|
| 04/24/2025 04/24/25 | Price Changed | $1,650,000 | -1.5% | $472 / Sq Ft |
| 04/10/2025 04/10/25 | Price Changed | $1,675,000 | -1.5% | $479 / Sq Ft |
| 04/03/2025 04/03/25 | Price Changed | $1,700,000 | -1.4% | $486 / Sq Ft |
| 03/27/2025 03/27/25 | Price Changed | $1,725,000 | -1.4% | $494 / Sq Ft |
| 03/13/2025 03/13/25 | For Sale | $1,750,000 | -- | $501 / Sq Ft |
Deed History
| Date | Type | Sale Price | Title Company |
|---|---|---|---|
| Deed | $850,000 | -- | |
| Deed | $601,000 | -- |
Mortgage History
| Date | Status | Loan Amount | Loan Type |
|---|---|---|---|
| Open | $915,000 | Commercial | |
| Closed | $240,000 | Commercial | |
| Closed | $650,000 | Commercial | |
| Previous Owner | $480,800 | Commercial |
Similar Homes in Washington, DC
Source: Bright MLS
MLS Number: DCDC2189212
APN: 2565-0039
- 1714 Euclid St NW Unit 5
- 1714 Euclid St NW Unit 1
- 1711 Euclid St NW
- 1717 Euclid St NW Unit 1
- 1721 Euclid St NW
- 2517 Ontario Rd NW Unit 6
- 2517 Ontario Rd NW Unit PH08
- 2517 Ontario Rd NW Unit PH07
- 2517 Ontario Rd NW Unit 1
- 2517 Ontario Rd NW Unit 3
- 2517 Ontario Rd NW Unit 4
- 2422 17th St NW Unit 306
- 1656 Euclid St NW Unit 2
- 2412 17th St NW Unit 402
- 2514 Ontario Rd NW
- 2460 Ontario Rd NW
- 1736 Columbia Rd NW Unit 102
- 2448 Ontario Rd NW Unit 4
- 2550 17th St NW Unit 205
- 2550 17th St NW Unit 414

