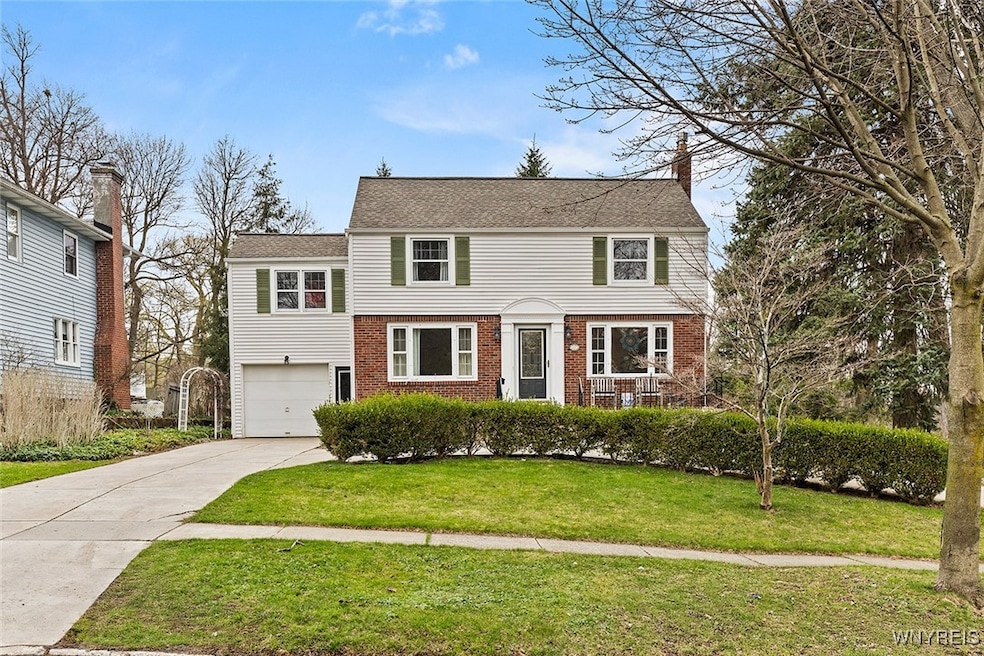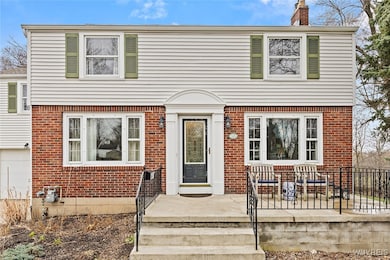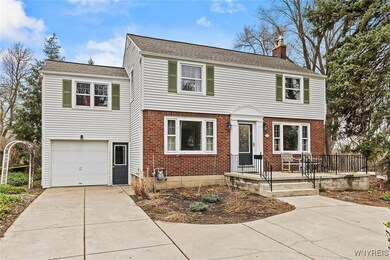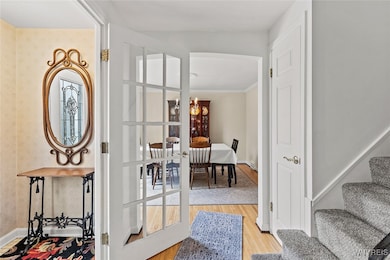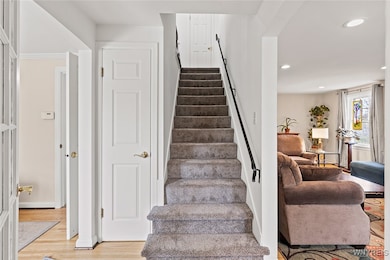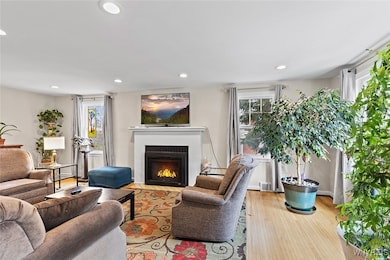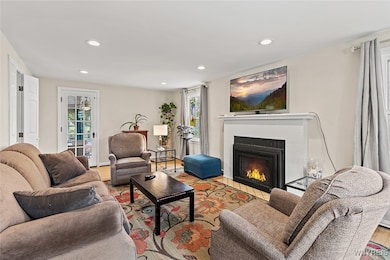Welcome to this inviting 3-bedroom, 1.5-bath center entrance Colonial located on a picturesque tree-lined street in the heart of Snyder. Nestled on a beautifully landscaped double lot, this home blends classic character with thoughtful updates and outdoor serenity. Gleaming hardwood floors flow throughout the main level, where you'll find a bright kitchen with an extra wall of built-in storage, a cozy family room with a gas fireplace, and a generous three-season room perfect for relaxing or entertaining. Step outside to the spacious deck overlooking private backyard adorned with mature perennial gardens—an ideal retreat for both two-legged and four-legged family members. Upstairs, you’ll find three comfortably sized bedrooms, a bonus room perfect for a home office or nursery, and a charming balcony. Updates include new electrical(2017), hot water tank (2021), and modern appliances. Bonus: your dog will love the expansive yard and built-in electric fence! All this in a walkable neighborhood—just minutes from Smallwood Elementary, Park School, the library, local coffee shops, and great restaurants. Showings begin Saturday, 4/12. Open House: Saturday, 4/12 from 11AM–1PM & Sunday, 4/13 from 1PM–3PM Offers,if any, due Wednesday, 4/16 at 4PM. Don’t miss your chance to own this delightful Snyder gem!

