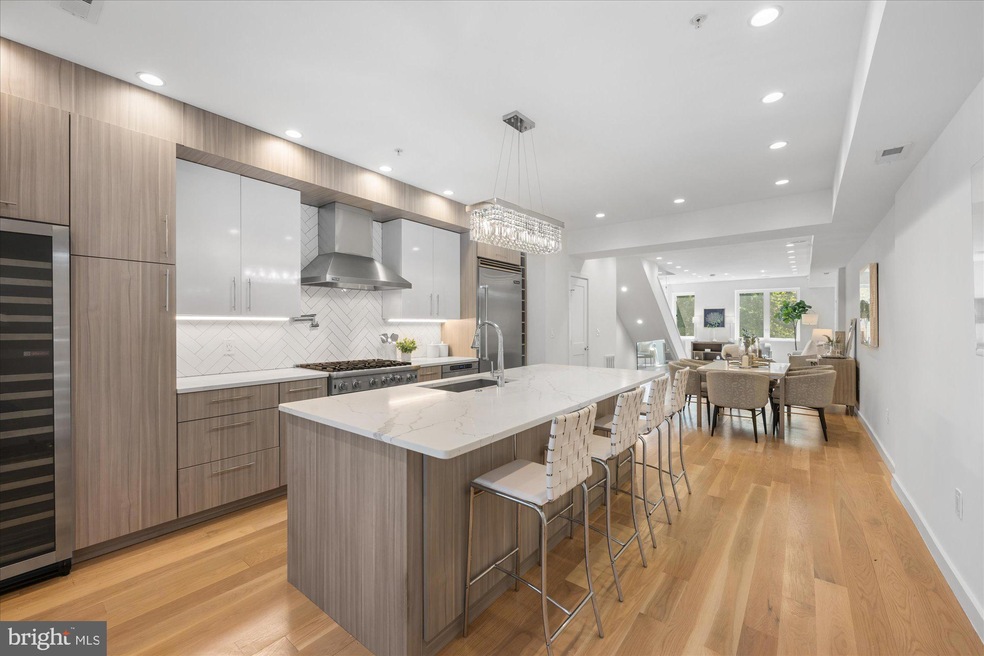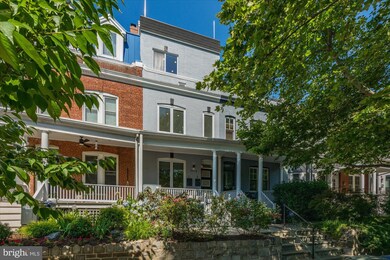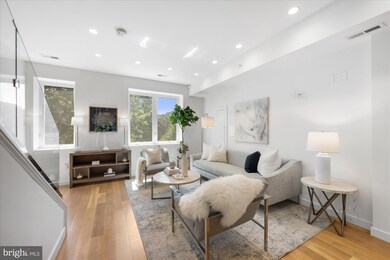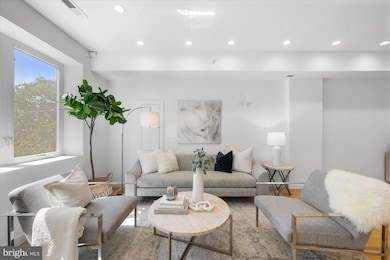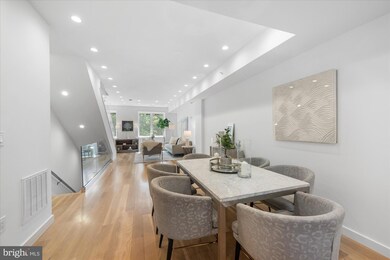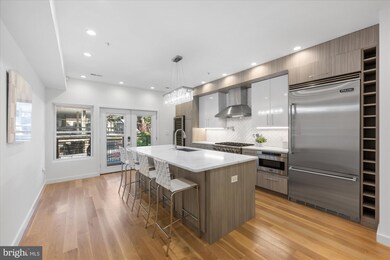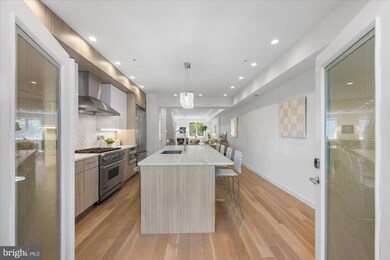
2315 Ontario Rd NW Unit 2 Washington, DC 20009
Adams Morgan NeighborhoodHighlights
- Gourmet Kitchen
- Open Floorplan
- Wood Flooring
- Marie Reed Elementary School Rated A-
- Federal Architecture
- 2-minute walk to Ontario Road Playground
About This Home
As of February 2025Adams Morgan Showstopper - Introducing this stunningly designed 3-bedroom, 3.5-bathroom residence with dedicated parking nestled in the heart of the vibrant Adams Morgan neighborhood. This exquisite home spans three levels, each with access to outdoor space providing private retreats for those fresh air moments. The open floor plan is bathed in natural light, highlighting the modern finishes and thoughtful details throughout. The gourmet kitchen is a culinary delight, featuring high-end stainless steel Viking appliances, quartz countertops, a generously sized wine refrigerator, and ample storage. Adjoined by a private balcony, you are met with the perfect space for relaxation or entertaining. Step into an open concept living/dining area that features elegant wide plank white oak floors and offers abundant space, providing you the opportunity to fully customize to your unique style. The second floor boasts two sunlit bedrooms, a private deck, and two bathrooms complete with a dual shower, separate soaking tub, designer light fixtures, and dual vanities that provide the perfect combination of luxury and comfort. Upstairs you’ll find a luxurious primary suite highlighted by a cozy sitting area, expansive closets, and a spa-like en-suite bath with dual vanities and a rainfall shower. Here you also find your very own incredible rooftop deck with a built-in refrigerator and sweeping views of the city and its monuments. Located just steps away from this city’s most eclectic dining and boutique shopping, this home offers the perfect blend of luxury and urban convenience.
Townhouse Details
Home Type
- Townhome
Est. Annual Taxes
- $11,897
Year Built
- Built in 1939 | Remodeled in 2017
Lot Details
- Property is in excellent condition
HOA Fees
- $324 Monthly HOA Fees
Home Design
- Federal Architecture
- Brick Exterior Construction
Interior Spaces
- 1,953 Sq Ft Home
- Property has 3 Levels
- Open Floorplan
- Recessed Lighting
- Dining Area
- Wood Flooring
Kitchen
- Gourmet Kitchen
- Gas Oven or Range
- Six Burner Stove
- Built-In Range
- Range Hood
- Built-In Microwave
- Dishwasher
- Stainless Steel Appliances
- Kitchen Island
- Wine Rack
- Disposal
Bedrooms and Bathrooms
- 3 Main Level Bedrooms
- En-Suite Bathroom
- Walk-In Closet
Laundry
- Laundry in unit
- Front Loading Dryer
- Front Loading Washer
Parking
- 1 Parking Space
- Private Parking
- Alley Access
- 1 Assigned Parking Space
- Secure Parking
Utilities
- Central Heating and Cooling System
- Electric Water Heater
Listing and Financial Details
- Tax Lot 2484
- Assessor Parcel Number 2567//2484
Community Details
Overview
- Association fees include insurance, reserve funds, sewer, trash, water
- The Genevieve Condos
- Adams Morgan Subdivision
Pet Policy
- Dogs and Cats Allowed
Map
Home Values in the Area
Average Home Value in this Area
Property History
| Date | Event | Price | Change | Sq Ft Price |
|---|---|---|---|---|
| 02/05/2025 02/05/25 | Sold | $1,349,000 | 0.0% | $691 / Sq Ft |
| 12/23/2024 12/23/24 | Pending | -- | -- | -- |
| 11/14/2024 11/14/24 | For Sale | $1,349,000 | 0.0% | $691 / Sq Ft |
| 11/14/2024 11/14/24 | Off Market | $1,349,000 | -- | -- |
| 08/21/2024 08/21/24 | Price Changed | $1,349,000 | 0.0% | $691 / Sq Ft |
| 08/21/2024 08/21/24 | For Sale | $1,349,000 | -3.3% | $691 / Sq Ft |
| 08/06/2024 08/06/24 | Off Market | $1,395,000 | -- | -- |
| 06/20/2024 06/20/24 | For Sale | $1,395,000 | -- | $714 / Sq Ft |
Tax History
| Year | Tax Paid | Tax Assessment Tax Assessment Total Assessment is a certain percentage of the fair market value that is determined by local assessors to be the total taxable value of land and additions on the property. | Land | Improvement |
|---|---|---|---|---|
| 2023 | $11,897 | $1,537,170 | $461,150 | $1,076,020 |
| 2022 | $10,901 | $1,374,890 | $412,470 | $962,420 |
| 2021 | $10,574 | $1,333,650 | $400,090 | $933,560 |
| 2020 | $9,862 | $1,315,640 | $394,690 | $920,950 |
| 2019 | $8,973 | $1,130,500 | $339,150 | $791,350 |
Deed History
| Date | Type | Sale Price | Title Company |
|---|---|---|---|
| Deed | -- | None Listed On Document | |
| Deed | -- | None Listed On Document |
Similar Homes in Washington, DC
Source: Bright MLS
MLS Number: DCDC2147066
APN: 2567-2484
- 2301 Ontario Rd NW Unit 101
- 2300 17th St NW
- 1700 Kalorama Rd NW Unit 502
- 1700 Kalorama Rd NW Unit 310
- 2200 17th St NW Unit 109
- 2301 Champlain St NW Unit 412
- 2301 Champlain St NW Unit 414
- 1661 Crescent Place NW Unit 102
- 1661 Crescent Place NW Unit 204A
- 1661 Crescent Place NW Unit 101
- 2448 Ontario Rd NW Unit 4
- 2351 Champlain St NW Unit P3
- 2412 17th St NW Unit 402
- 2422 17th St NW Unit 306
- 2460 Ontario Rd NW
- 2370 Champlain St NW Unit 12
- 1810 Belmont Rd NW
- 1816 Kalorama Rd NW Unit 204
- 1823 Kalorama Rd NW
- 1714 Euclid St NW Unit 2
