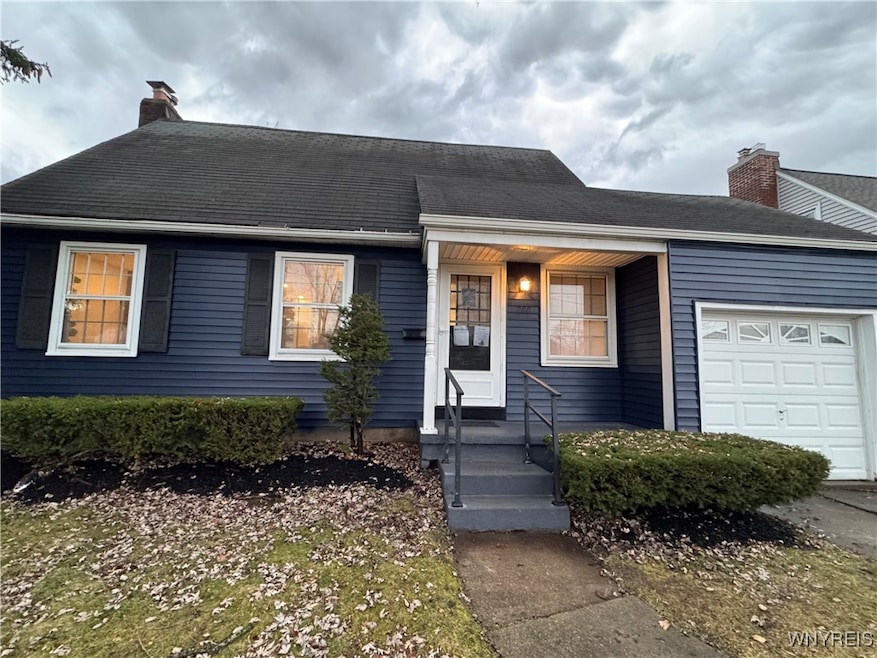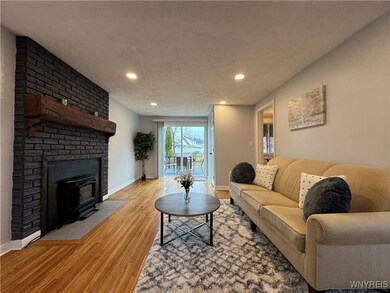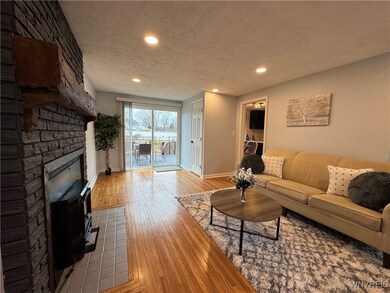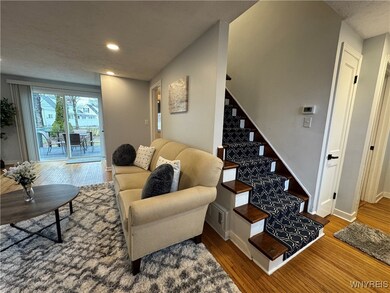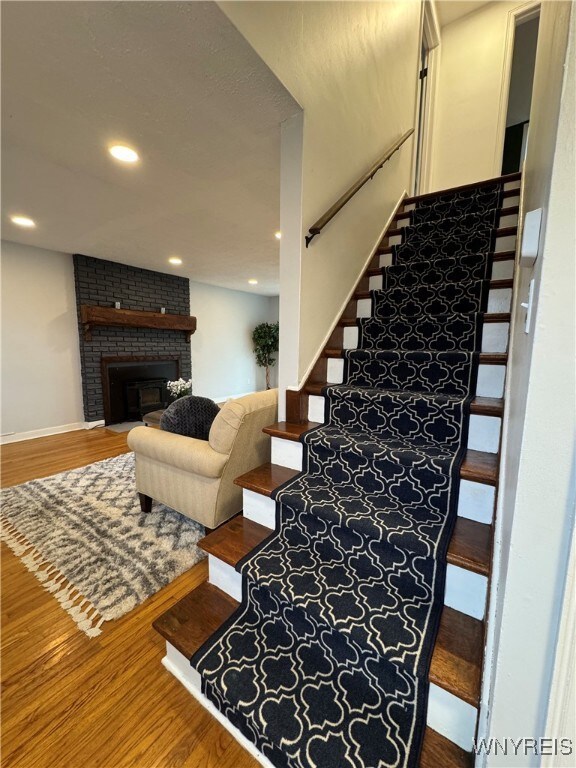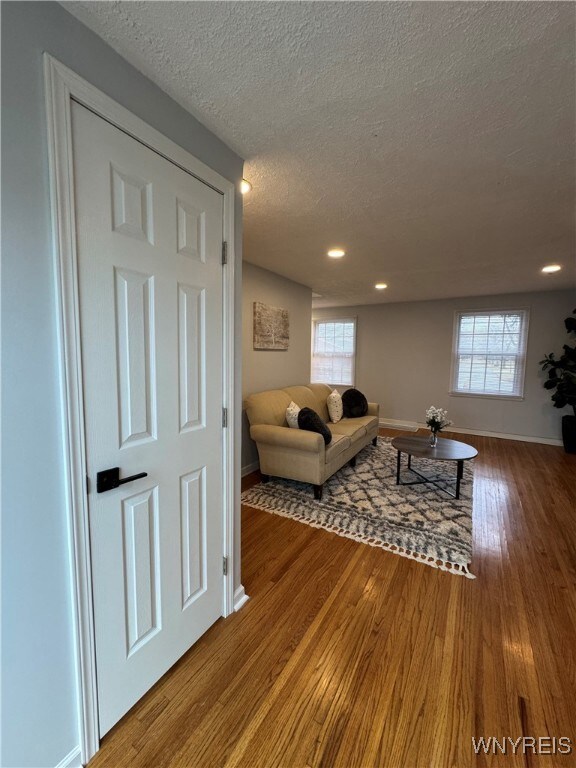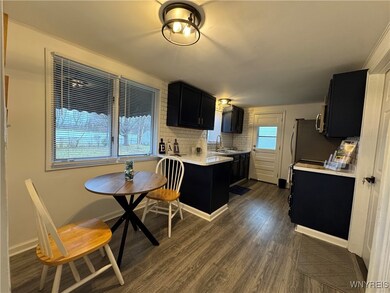
$243,000 Sold May 10, 2024
- 3 Beds
- 1.5 Baths
- 1,278 Sq Ft
- 196 Linwood Ave
- Tonawanda, NY
196 Linwood Ave, located in the highly sought after City of Tonawanda School District. Step into this modern & spacious three-bedroom, 1.5 bathroom home that easily offers a ranch-style living experience. The first floor boasts a welcoming living room with recessed lighting, two beautiful bedrooms & a full bath. The renovated kitchen has fresh subway tile backsplash, new flooring, stainless steel
Rebecca Simpson HUNT Real Estate Corporation
