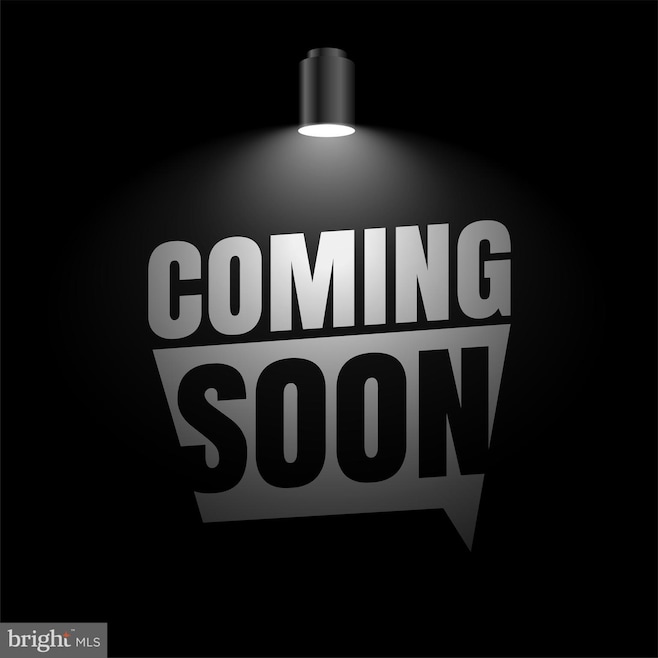
2946 Macomb St NW Washington, DC 20008
Cleveland Park NeighborhoodEstimated payment $37,521/month
Highlights
- View of Trees or Woods
- 0.24 Acre Lot
- 1 Fireplace
- Eaton Elementary School Rated A
- Prairie Architecture
- 3-minute walk to Tregaron Conservancy
About This Home
LISTING TERMINATED - Sellers have decided to move into the property and not list it for sale.
A Modern Masterpiece in a Historic Shell – Welcome to 2946 Macomb St NW
Step into a stunning reimagining of a classic 1922 American Foursquare, brilliantly redesigned by the renowned architectural firm Cunningham | Quill and flawlessly executed by FineCraft Contractors.
This custom renovation delivers the perfect harmony of timeless architecture and modern luxury. Thoughtfully curated design and high-end finishes elevate every inch of this nearly 5,700 square foot residence, which spans four beautifully finished levels. With six spacious bedrooms and four and a half bathrooms, this home is ideal for comfortable living and elegant entertaining.
The open-concept layout flows effortlessly from room to room, while preserving the character and integrity of each distinct space. Every detail has been considered—from the refined materials to the functional layout, ensuring both beauty and practicality.
A private driveway provides convenient and secure off-street parking.
Step outside to discover your own backyard oasis, with panoramic views of the tranquil Tregaron Conservancy. With the potential to create a private path directly into the Conservancy, you’ll have seamless access to nature’s serenity right from your backyard.
Included in the sale are professional landscape concepts by Horn & Co.—offering a stunning blueprint to unlock the full potential of this rare outdoor sanctuary.
Additional details will be released later this week. Don’t miss the opportunity to own this remarkable home in sought-after Cleveland Park, offering unbeatable walkability, breathtaking views, and a one-of-a-kind lifestyle.
Home Details
Home Type
- Single Family
Est. Annual Taxes
- $15,729
Year Built
- Built in 1922 | Remodeled in 2025
Lot Details
- 10,384 Sq Ft Lot
- Property is zoned 012
Home Design
- Prairie Architecture
- Slab Foundation
- Stone Siding
Interior Spaces
- Property has 4 Levels
- 1 Fireplace
- Views of Woods
Bedrooms and Bathrooms
Finished Basement
- Walk-Out Basement
- Connecting Stairway
- Exterior Basement Entry
- Basement Windows
Parking
- 2 Parking Spaces
- 2 Driveway Spaces
- On-Street Parking
Utilities
- Central Air
- Hot Water Heating System
- Natural Gas Water Heater
Community Details
- No Home Owners Association
- Cleveland Park Subdivision
Listing and Financial Details
- Coming Soon on 4/28/25
- Tax Lot 16
- Assessor Parcel Number 2084//0016
Map
Home Values in the Area
Average Home Value in this Area
Tax History
| Year | Tax Paid | Tax Assessment Tax Assessment Total Assessment is a certain percentage of the fair market value that is determined by local assessors to be the total taxable value of land and additions on the property. | Land | Improvement |
|---|---|---|---|---|
| 2024 | $15,729 | $1,850,420 | $923,780 | $926,640 |
| 2023 | $14,322 | $1,768,930 | $871,390 | $897,540 |
| 2022 | $13,645 | $1,683,970 | $843,410 | $840,560 |
| 2021 | $13,373 | $1,649,670 | $826,460 | $823,210 |
| 2020 | $13,177 | $1,625,990 | $808,890 | $817,100 |
| 2019 | $13,179 | $1,625,340 | $804,160 | $821,180 |
| 2018 | $12,892 | $1,590,100 | $0 | $0 |
| 2017 | $12,794 | $1,577,650 | $0 | $0 |
| 2016 | $12,751 | $1,571,860 | $0 | $0 |
| 2015 | $11,794 | $1,458,980 | $0 | $0 |
| 2014 | $11,392 | $1,410,400 | $0 | $0 |
Property History
| Date | Event | Price | Change | Sq Ft Price |
|---|---|---|---|---|
| 10/27/2023 10/27/23 | Sold | $2,650,000 | +4.7% | $646 / Sq Ft |
| 10/17/2023 10/17/23 | Pending | -- | -- | -- |
| 10/13/2023 10/13/23 | For Sale | $2,530,000 | -- | $617 / Sq Ft |
Deed History
| Date | Type | Sale Price | Title Company |
|---|---|---|---|
| Special Warranty Deed | $2,650,000 | Title Forward | |
| Special Warranty Deed | -- | None Available | |
| Deed | $280,500 | -- |
Similar Homes in Washington, DC
Source: Bright MLS
MLS Number: DCDC2193160
APN: 2084-0016
- 2950 Macomb St NW
- 3409 29th St NW Unit 11
- 3039 Macomb St NW Unit 3A
- 2737 Devonshire Place NW Unit D
- 2737 Devonshire Place NW Unit 7
- 2722 Ordway St NW Unit 5
- 2716 Ordway St NW Unit 2
- 2729 Ordway St NW Unit 6
- 2801 Cortland Place NW Unit 1
- 2735 Macomb St NW
- 2755 Ordway St NW Unit 513
- 2755 Ordway St NW Unit 104
- 2719 Ordway St NW Unit 5
- 2725 Ordway St NW Unit 5
- 3100 Connecticut Ave NW Unit 410
- 3100 Connecticut Ave NW Unit 325
- 3100 Connecticut Ave NW Unit 210
- 3100 Connecticut Ave NW Unit 305
- 3100 Connecticut Ave NW Unit 327
- 3100 Connecticut Ave NW Unit 329
