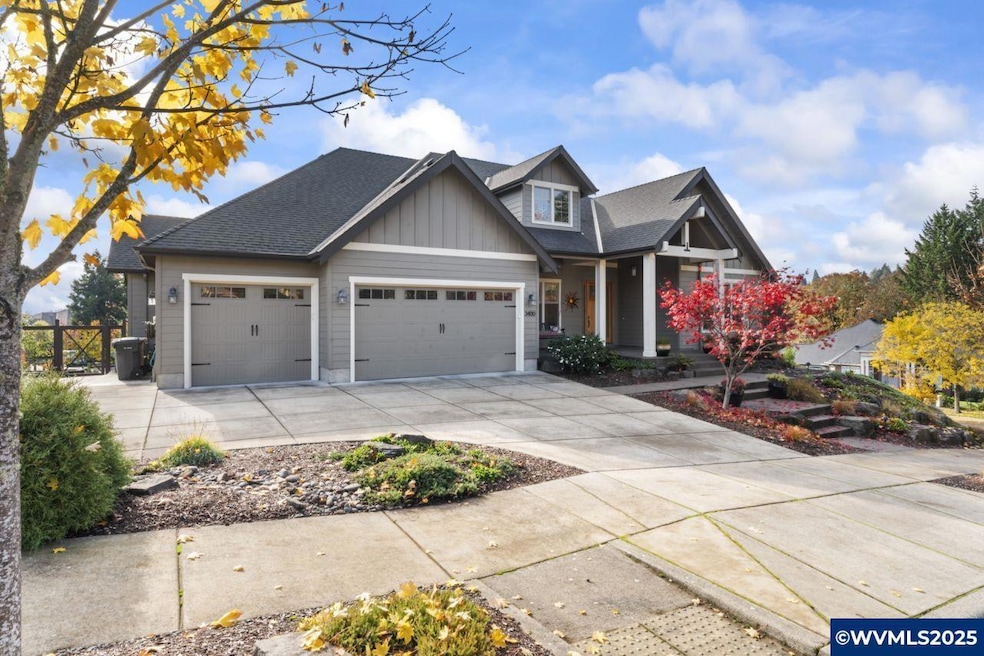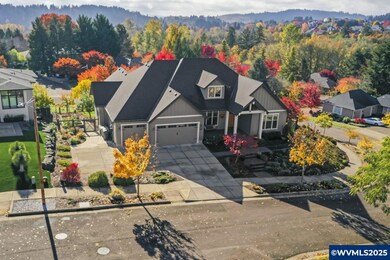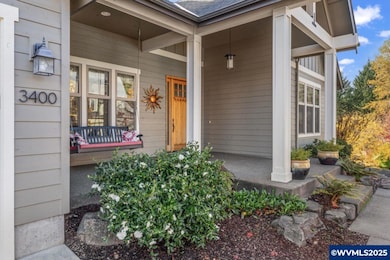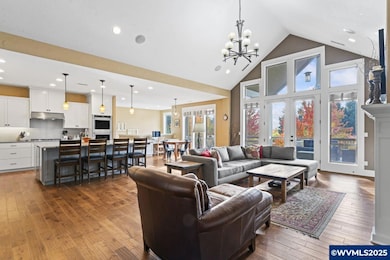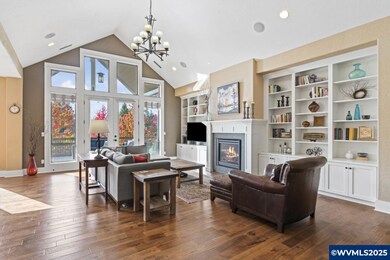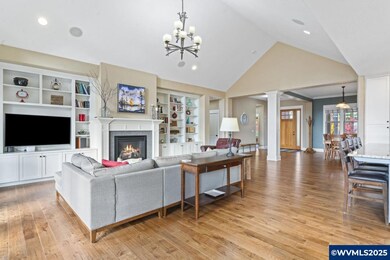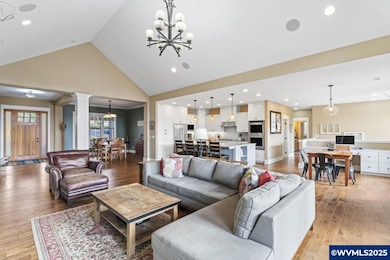
$1,599,900
- 5 Beds
- 4.5 Baths
- 5,512 Sq Ft
- 3597 NW Goldfinch Place
- Corvallis, OR
Luxury Custom Home with Guest Quarters, Mountain Views & Exceptional Design!This stunning custom Bill Donaldson, designed and built-home, combines timeless elegance with modern convenience, all set on a spacious corner lot with panoramic mountain views and ample parking.Soaring 14-ft cathedral ceilings and floor-to-ceiling windows flood the open-concept main living area with natural light. The
Shana Stull Redfin
