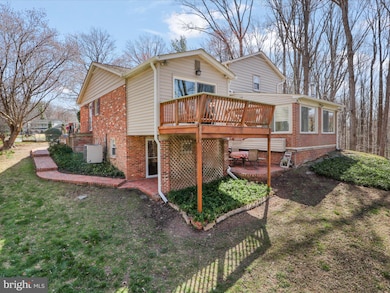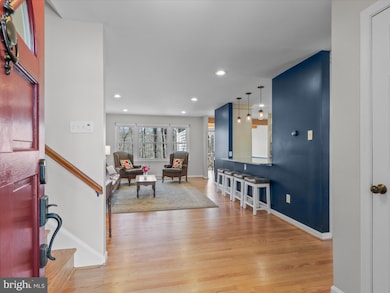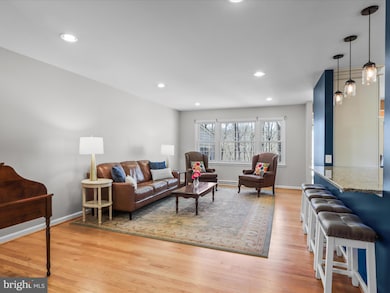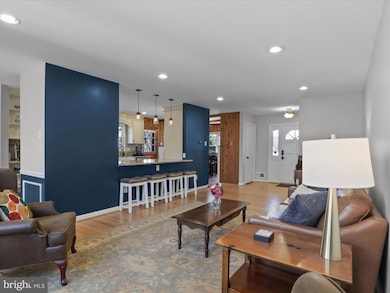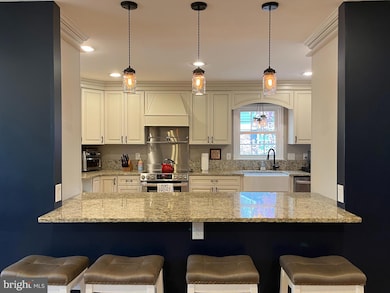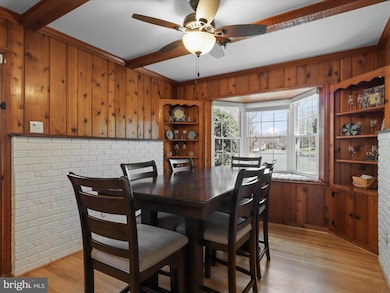
3611 Launcelot Way Annandale, VA 22003
Estimated payment $6,332/month
Highlights
- Eat-In Gourmet Kitchen
- Wood Burning Stove
- Traditional Floor Plan
- View of Trees or Woods
- Property is near a park
- Backs to Trees or Woods
About This Home
Back on market due to inspection items, mainly electrical and deck. Both are being addressed by the Sellers. Two open houses this weekend!! Make sure you stop by, if you missed out the first time!! Great neighborhood, end of a cul de sac, privacy backing to trees, half acre lot, fantastic home: all of this can be yours! Here’s an opportunity to own a beautifully renovated four level split-level home in the desirable Camelot neighborhood of Annandale, VA. This property boasts stunning curb appeal with a classic brick and aluminum siding façade, surrounded by mature trees and lush landscaping. Entertain on the Trex deck off the dining room, on the brick patio, or the fire pit area in complete seclusion, while sensor lighting adds both ambiance and security. There’s even a gas-hookup so no need for propane tanks to grill. The gourmet kitchen is a chef’s dream, featuring soft-close 42” cabinetry, granite countertops, and LG stainless steel appliances, including a built-in microwave, and pantry with pull-out shelves. The large island, illuminated by stylish pendant lighting, offers extra prep space and a window into the living room. On the front end of the kitchen is a breakfast nook with a bay window. Past the kitchen is a bump out dining room with a sliding door to the trex deck. On the first lower level, come in from the two car garage into the perfect large, custom-built mudroom/laundry area. This space includes a built-in bench, wall cabinets, tons of hooks, a laundry chute, and a door to the outside. Then make your way to the massive family room with built-in shelves, a wet bar area, multiple closets, and then step through the french doors into a sunroom featuring a Federal-style wood-burning stove, Mitsubishi system to keep the room cool in summer and warm in winter and sliding glass doors with access to the backyard. Descend into the second lower level and that room can serve as an extra living space or a large 5th bedroom / in-law suite with a private door entrance, full bath, cedar closet, and another storage room. Upstairs, the primary suite serves as a private retreat with two closets and a spa-like en-suite bathroom with a frameless glass shower and exquisite tiling. Three additional bedrooms with ceiling fans, hardwood floors, and blackout shades share an updated hall bathroom featuring a custom cedar wood barn door and tub-shower combination.One of the bedrooms has a walk-in closet.This home is loaded with modern upgrades for comfort and efficiency. It features a new roof (2019) with a 30-year warranty, a water heater replaced in 2018, a whole-home ionizer, and a NEST smart home system (thermostat with temperature sensors, doorbell, and 2 keyless pad locks) offer advanced connectivity and security.The Camelot Civic Association is very active and they host fun events throughout the year. The home is just 0.4 miles from Camelot Elementary. Commuters will love the easy access to I-495 hot lanes, I-66, and the Dunn Loring Metro, while the nearby Mosaic District and Tyson's Corner is perfect for a night out. The Camelot Pool, with swimming and diving teams, is the place where “neighbors become friends.” 3611 Launcelot Way offers modern updates, excellent living and entertaining spaces, a quiet private location, and close to so much!
Open House Schedule
-
Saturday, April 26, 20251:00 to 3:00 pm4/26/2025 1:00:00 PM +00:004/26/2025 3:00:00 PM +00:00Add to Calendar
-
Sunday, April 27, 20251:00 to 3:00 pm4/27/2025 1:00:00 PM +00:004/27/2025 3:00:00 PM +00:00Add to Calendar
Home Details
Home Type
- Single Family
Est. Annual Taxes
- $11,021
Year Built
- Built in 1965 | Remodeled in 2019
Lot Details
- 0.51 Acre Lot
- Cul-De-Sac
- Landscaped
- Extensive Hardscape
- Backs to Trees or Woods
- Side Yard
- Property is in excellent condition
- Property is zoned 121
Parking
- 2 Car Direct Access Garage
- Oversized Parking
- Front Facing Garage
- Garage Door Opener
- Driveway
Home Design
- Split Level Home
- Brick Exterior Construction
- Slab Foundation
- Shingle Roof
- Aluminum Siding
Interior Spaces
- Property has 4 Levels
- Traditional Floor Plan
- Wet Bar
- Built-In Features
- Bar
- Chair Railings
- Beamed Ceilings
- Whole House Fan
- Ceiling Fan
- Recessed Lighting
- 2 Fireplaces
- Wood Burning Stove
- Wood Burning Fireplace
- Free Standing Fireplace
- Screen For Fireplace
- Fireplace Mantel
- Window Treatments
- Bay Window
- Sliding Windows
- Sliding Doors
- Six Panel Doors
- Mud Room
- Family Room Off Kitchen
- Combination Kitchen and Living
- Formal Dining Room
- Sun or Florida Room
- Storage Room
- Utility Room
- Views of Woods
- Attic Fan
Kitchen
- Eat-In Gourmet Kitchen
- Breakfast Room
- Electric Oven or Range
- Built-In Range
- Built-In Microwave
- Ice Maker
- Dishwasher
- Stainless Steel Appliances
- Kitchen Island
- Upgraded Countertops
- Disposal
Flooring
- Wood
- Carpet
- Ceramic Tile
- Luxury Vinyl Plank Tile
Bedrooms and Bathrooms
- En-Suite Primary Bedroom
- En-Suite Bathroom
- Cedar Closet
- Bathtub with Shower
- Walk-in Shower
Laundry
- Laundry Room
- Laundry on lower level
- Front Loading Dryer
- Front Loading Washer
- Laundry Chute
Finished Basement
- Heated Basement
- Interior and Exterior Basement Entry
- Basement Windows
Home Security
- Surveillance System
- Storm Doors
- Fire and Smoke Detector
Outdoor Features
- Brick Porch or Patio
- Exterior Lighting
- Play Equipment
Location
- Property is near a park
Schools
- Camelot Elementary School
- Luther Jackson Middle School
- Falls Church High School
Utilities
- Humidifier
- Forced Air Zoned Heating and Cooling System
- Programmable Thermostat
- Natural Gas Water Heater
Listing and Financial Details
- Tax Lot 154
- Assessor Parcel Number 0593 14 0154
Community Details
Overview
- No Home Owners Association
- Camelot Subdivision
Recreation
- Lap or Exercise Community Pool
Map
Home Values in the Area
Average Home Value in this Area
Tax History
| Year | Tax Paid | Tax Assessment Tax Assessment Total Assessment is a certain percentage of the fair market value that is determined by local assessors to be the total taxable value of land and additions on the property. | Land | Improvement |
|---|---|---|---|---|
| 2024 | $10,178 | $878,570 | $326,000 | $552,570 |
| 2023 | $9,866 | $874,300 | $326,000 | $548,300 |
| 2022 | $9,564 | $836,360 | $301,000 | $535,360 |
| 2021 | $8,964 | $763,910 | $276,000 | $487,910 |
| 2020 | $8,133 | $687,240 | $271,000 | $416,240 |
| 2019 | $7,719 | $652,180 | $257,000 | $395,180 |
| 2018 | $7,500 | $652,180 | $257,000 | $395,180 |
| 2017 | $7,256 | $624,980 | $245,000 | $379,980 |
| 2016 | $7,240 | $624,980 | $245,000 | $379,980 |
| 2015 | $6,975 | $624,980 | $245,000 | $379,980 |
| 2014 | $6,736 | $604,910 | $236,000 | $368,910 |
Property History
| Date | Event | Price | Change | Sq Ft Price |
|---|---|---|---|---|
| 04/23/2025 04/23/25 | Price Changed | $970,000 | -2.0% | $297 / Sq Ft |
| 04/03/2025 04/03/25 | For Sale | $990,000 | +19.3% | $303 / Sq Ft |
| 08/14/2020 08/14/20 | Sold | $830,000 | +6.4% | $479 / Sq Ft |
| 07/24/2020 07/24/20 | Pending | -- | -- | -- |
| 07/24/2020 07/24/20 | For Sale | $780,000 | +23.8% | $450 / Sq Ft |
| 10/19/2012 10/19/12 | Sold | $630,000 | 0.0% | $233 / Sq Ft |
| 09/06/2012 09/06/12 | Pending | -- | -- | -- |
| 08/16/2012 08/16/12 | For Sale | $630,000 | -- | $233 / Sq Ft |
Deed History
| Date | Type | Sale Price | Title Company |
|---|---|---|---|
| Deed | $830,000 | Old Republic Natl Ttl Ins Co | |
| Warranty Deed | $630,000 | -- |
Mortgage History
| Date | Status | Loan Amount | Loan Type |
|---|---|---|---|
| Open | $664,830 | New Conventional | |
| Previous Owner | $567,000 | New Conventional |
Similar Homes in the area
Source: Bright MLS
MLS Number: VAFX2228304
APN: 0593-14-0154
- 8317 Robey Ave
- 3735 Camelot Dr
- 3808 Winterset Dr
- 3505 Woodburn Rd
- 8224 Kay Ct
- 3805 Shelley Ln
- 3819 Poe Ct
- 3900 Millcreek Dr
- 3814 Hillcrest Ln
- 3436 Holly Rd
- 8014 Garlot Dr
- 8106 Angelo Way
- 3328 Woodburn Village Dr Unit 23
- 3362 Woodburn Rd Unit 22
- 4101 High Point Ct
- 8617 Woodbine Ln
- 3322 Woodburn Village Dr Unit 22
- 3322 Woodburn Village Dr Unit 13
- 8455 Broken Arrow Ct
- 3376 Woodburn Rd Unit 33

