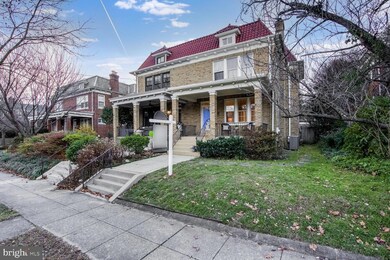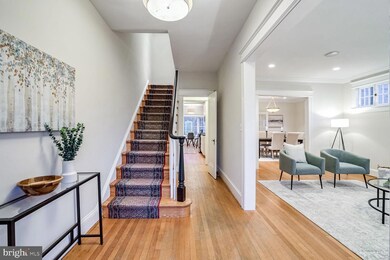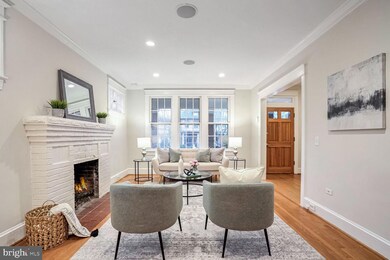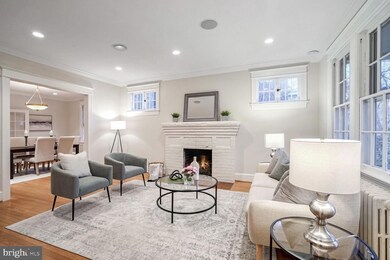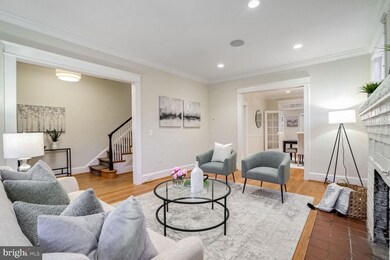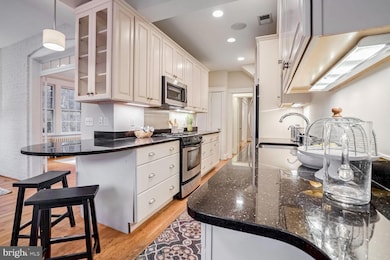
4306 37th St NW Washington, DC 20008
Cleveland Park NeighborhoodHighlights
- Wood Flooring
- Attic
- No HOA
- Hearst Elementary School Rated A
- 1 Fireplace
- Breakfast Area or Nook
About This Home
As of January 2025Welcome to this sunny semi-detached home in wonderful North Cleveland Park! 3 beds, 3 full baths, and 1 half bath can be found over this impressive layout of over 3,000 square feet across 4 levels. A covered front porch ushers you into this historic home circa 1930; you are greeted by original hardwood floors, crown molding and fresh paint. The wide main level is complete with a number of spacious rooms including a foyer, expansive living room with fireplace, formal dining room with elegant French Doors, and delightful sunroom with skylights. The kitchen is well-equipped with granite countertops and white cabinets for all your storage needs, and a convenient powder room rounds out this level.
Retreat to the upper level where you will find a primary suite replete with two double closets and a renovated ensuite bathroom with stall shower and heated floors. Two very generously sized bedrooms and a renovated hall bathroom with shower/tub combination complete this floor (don’t miss the charming tile mosaic and more heated floors!). Stairs to the attic reveal a terrific finished bonus space that can be used for work or play. The spacious, finished lower level has a recreation room, a flexible office/den with closet, full bathroom, laundry room, and 2 handy storage rooms. Both the boiler and air conditioning equipment are less than 5 years old. The fenced yard provides a serene oasis, with access from the sunroom and a large deck making indoor-outdoor entertaining a breeze. A detached brick garage can be used to house your vehicle, bikes, or gardening equipment.
4306 37th Street NW is situated in a prime location moments to many restaurants and cafes including local favorites Surfside, Cava, Saku Saku Flakerie, 2Amy’s, La Piquette, Bread Furst, and Bucks Fishing & Camping (to name a few). There are many neighborhood amenities nearby such as the Tenleytown and Van Ness Metro stations on the Red Line, convenient shopping at Target and Whole Foods, the brand-new OneLife Fitness, CityRidge with Wegmans, Taco Bamba, Equinox, King Street Oyster, Tatte and more, the bustling commercial area at Cathedral Commons, and excellent recreation at the Hearst Park and Pool, Wilson Indoor Pool, Friendship Library, and nearby Rock Creek Park. Welcome home!
Townhouse Details
Home Type
- Townhome
Est. Annual Taxes
- $10,384
Year Built
- Built in 1930
Lot Details
- 3,531 Sq Ft Lot
Parking
- 1 Car Detached Garage
Home Design
- Semi-Detached or Twin Home
- Brick Exterior Construction
- Permanent Foundation
Interior Spaces
- Property has 4 Levels
- 1 Fireplace
- Family Room Off Kitchen
- Formal Dining Room
- Wood Flooring
- Attic
Kitchen
- Breakfast Area or Nook
- Eat-In Kitchen
Bedrooms and Bathrooms
- 3 Bedrooms
- En-Suite Bathroom
- Walk-in Shower
Finished Basement
- Connecting Stairway
- Laundry in Basement
Schools
- Hearst Elementary School
- Deal Middle School
- Jackson-Reed High School
Utilities
- Central Air
- Hot Water Heating System
- Natural Gas Water Heater
Community Details
- No Home Owners Association
- North Cleveland Park Subdivision
Listing and Financial Details
- Tax Lot 40
- Assessor Parcel Number 1892//0040
Map
Home Values in the Area
Average Home Value in this Area
Property History
| Date | Event | Price | Change | Sq Ft Price |
|---|---|---|---|---|
| 01/29/2025 01/29/25 | Sold | $1,500,000 | +0.3% | $482 / Sq Ft |
| 12/29/2024 12/29/24 | Pending | -- | -- | -- |
| 12/13/2024 12/13/24 | For Sale | $1,495,000 | -- | $480 / Sq Ft |
Tax History
| Year | Tax Paid | Tax Assessment Tax Assessment Total Assessment is a certain percentage of the fair market value that is determined by local assessors to be the total taxable value of land and additions on the property. | Land | Improvement |
|---|---|---|---|---|
| 2024 | $10,384 | $1,308,670 | $714,140 | $594,530 |
| 2023 | $9,992 | $1,259,570 | $691,620 | $567,950 |
| 2022 | $9,226 | $1,164,070 | $640,350 | $523,720 |
| 2021 | $9,071 | $1,151,080 | $635,540 | $515,540 |
| 2020 | $8,648 | $1,093,120 | $614,680 | $478,440 |
| 2019 | $8,491 | $1,073,750 | $599,070 | $474,680 |
| 2018 | $7,825 | $993,900 | $0 | $0 |
| 2017 | $7,448 | $948,730 | $0 | $0 |
| 2016 | $6,990 | $894,110 | $0 | $0 |
| 2015 | $6,824 | $874,220 | $0 | $0 |
| 2014 | $6,622 | $849,270 | $0 | $0 |
Mortgage History
| Date | Status | Loan Amount | Loan Type |
|---|---|---|---|
| Open | $700,000 | New Conventional | |
| Previous Owner | $49,000 | Credit Line Revolving | |
| Previous Owner | $459,000 | No Value Available | |
| Previous Owner | $207,000 | No Value Available |
Deed History
| Date | Type | Sale Price | Title Company |
|---|---|---|---|
| Deed | $1,500,000 | Allied Title & Escrow | |
| Special Warranty Deed | -- | -- | |
| Deed | $575,000 | -- | |
| Deed | $270,000 | -- |
Similar Homes in Washington, DC
Source: Bright MLS
MLS Number: DCDC2171094
APN: 1892-0040
- 3625 Van Ness St NW
- 3826 Van Ness St NW
- 3718 Brandywine St NW
- 3568 Appleton St NW
- 3549 Springland Ln NW
- 4022 Warren St NW
- 4514 Connecticut Ave NW Unit 202
- 4514 Connecticut Ave NW Unit 503
- 4514 Connecticut Ave NW Unit 505
- 3517 Rodman St NW
- 3802 Rodman St NW Unit 102
- 4600 Connecticut Ave NW Unit 828
- 4600 Connecticut Ave NW Unit 215
- 4600 Connecticut Ave NW Unit 418
- 3895 Rodman St NW Unit 73
- 4101 Albemarle St NW Unit 401
- 3880 Rodman St NW Unit 214
- 4740 Connecticut Ave NW Unit 1002
- 4740 Connecticut Ave NW Unit 805
- 3100 Appleton St NW

