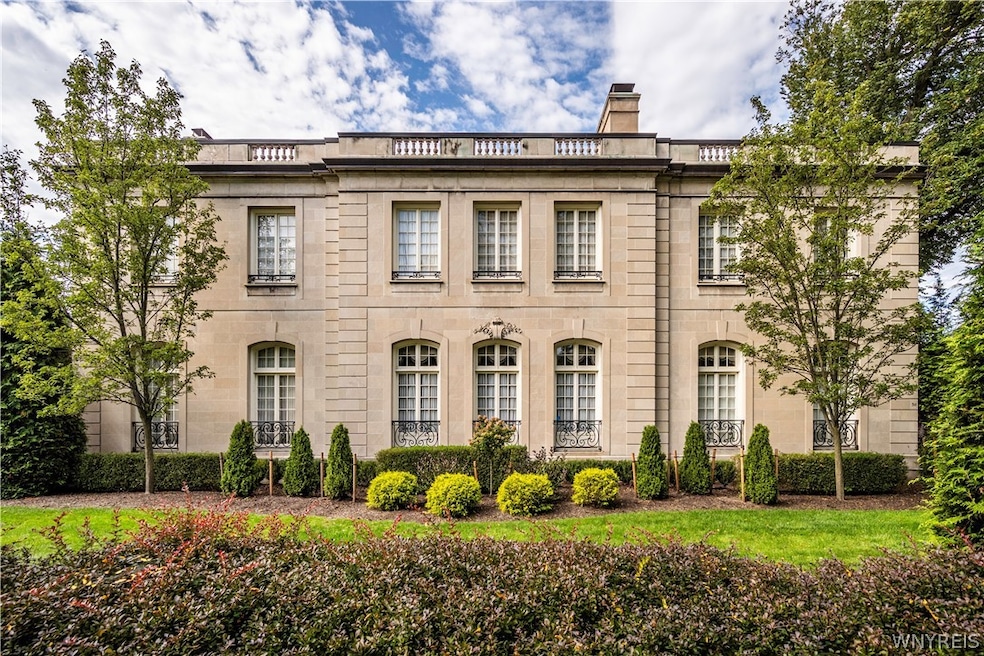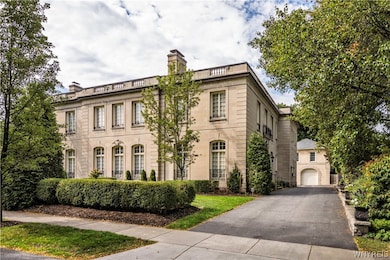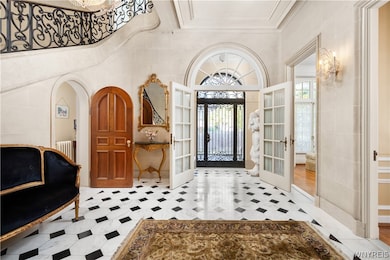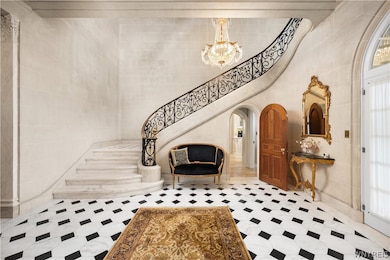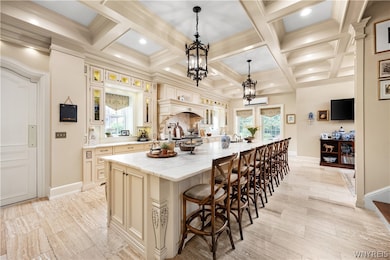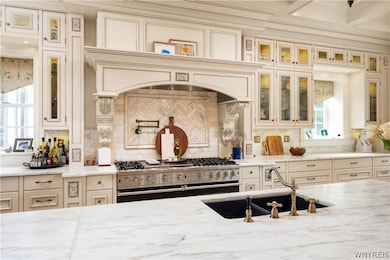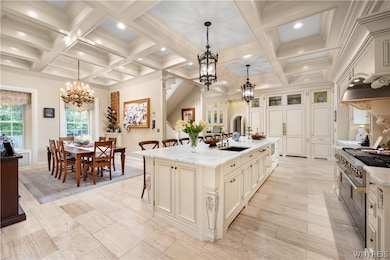Rarely does an opportunity present itself to own a mansion of this caliber in the City of Buffalo. Built in 1927 with the finest materials and methods, this home has been returned to its former glory with great care, energy, and expense. Grand and elegant, yet eminently inviting for friends and family, with multiple spaces to gather, work, and entertain. No detail, mechanical or cosmetic, has been overlooked. An absolute gem of architectural achievement. Step down LR, sumptuous Library, elegant DR, a Kitchen to be the envy of all w/ eating area (other 2) and mudroom only to be outdone by the magnificent Foyer. 6 BR, 5.5 baths, primary suite is comprised of 2 full baths, a morning room (other) & 2 walk-in closets (other 3). 2nd fl laundry w/ 2 sets of washer/dryers. 6th BR currently used as gym. The Carriage House has room for 3 cars an adorable 3 BR 1 BA apartment above w/ fully applianced kitchen and laundry. The setting is the 2nd star of the show. Situated on a double lot, the fully fenced yard boasts an inground pool, a large flagstone patio and loads of room to roam, set up games or just enjoy the privacy. Steps to Elmwood Ave shops/restaurants and Medical Campus.

