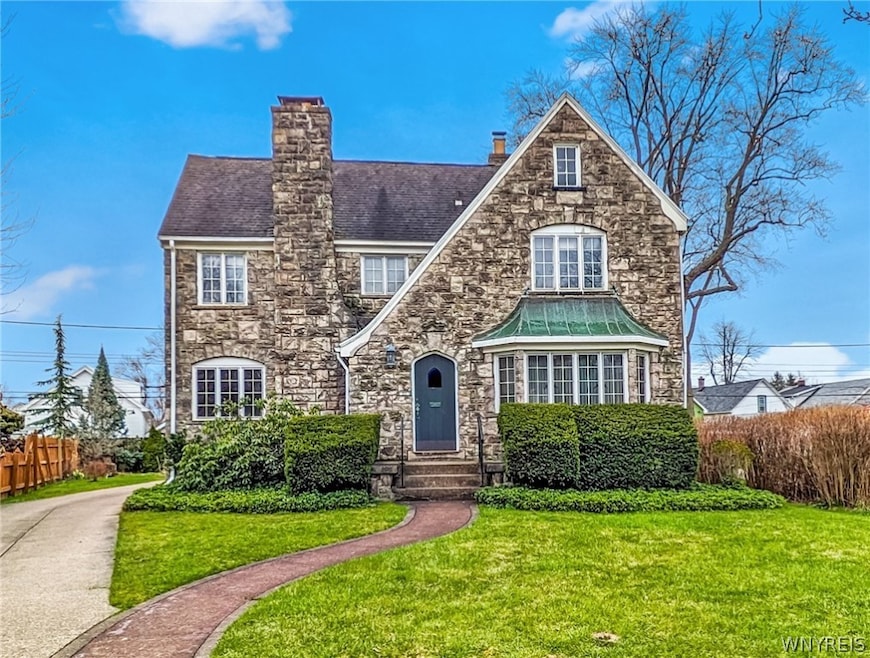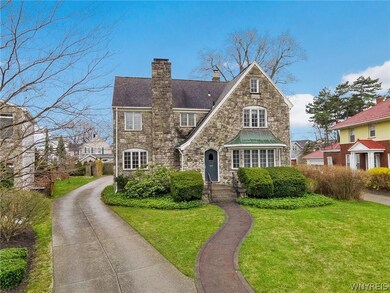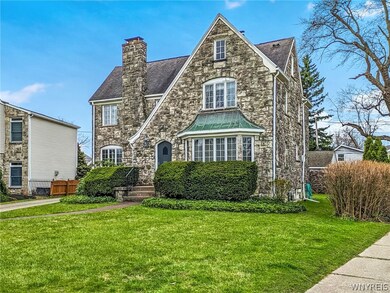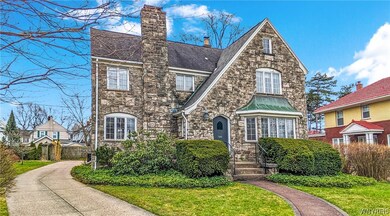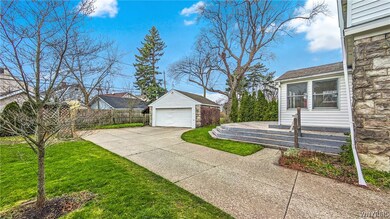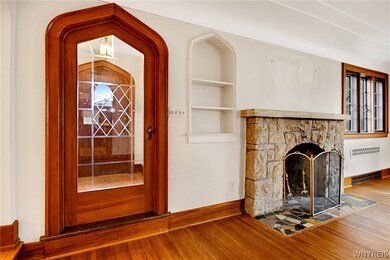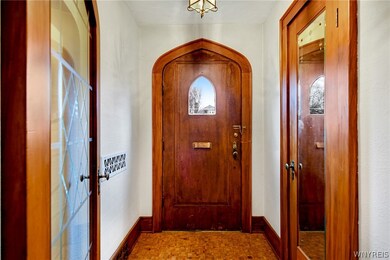
$324,900
- 4 Beds
- 2 Baths
- 1,714 Sq Ft
- 127 Sterling Ave
- Buffalo, NY
Step into the timeless elegance of this beautifully preserved Arts and Crafts bungalow. Showcasing exquisite Mission oak woodwork, beamed ceilings, and striking leaded glass windows, this home is a true testament to 1920s craftsmanship. A charming gas fireplace, oak staircase, and ornate light fixtures further enhance its historic character, while hardwood floors add warmth and charm
Jerry Thompson Century 21 North East
