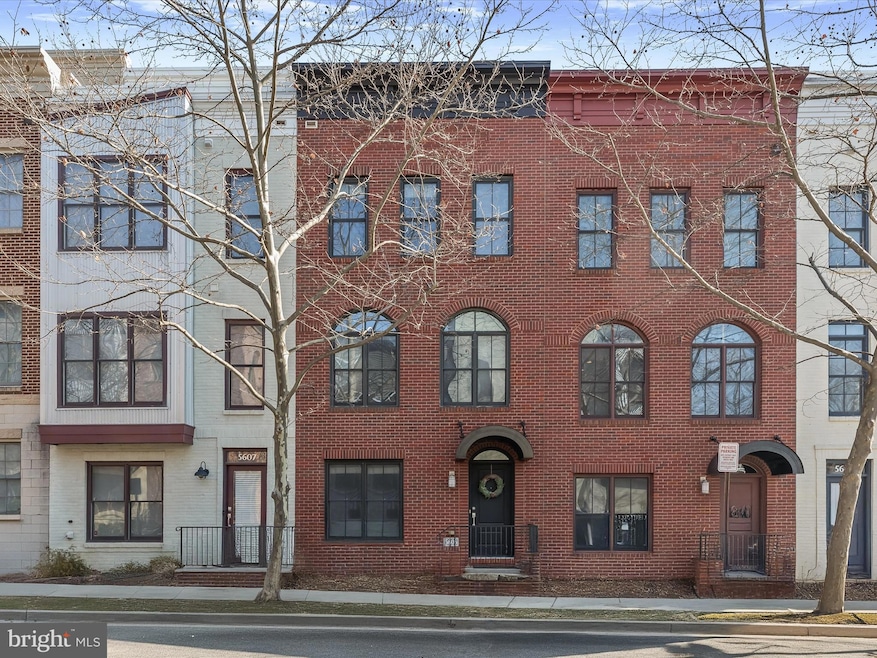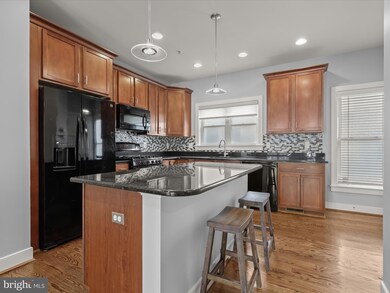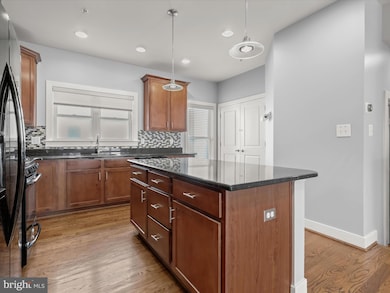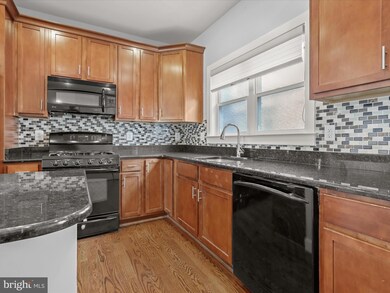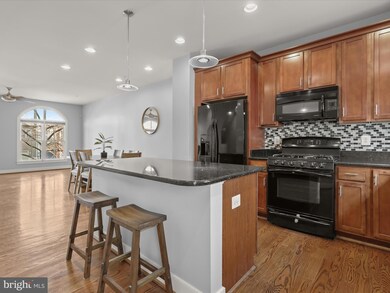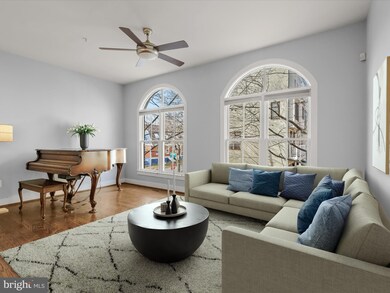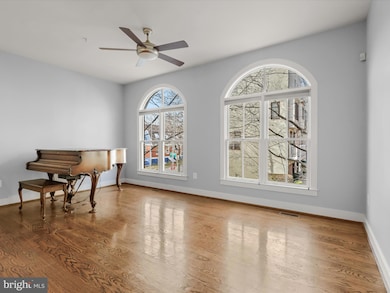
5605 44th Ave Hyattsville, MD 20781
Highlights
- Fitness Center
- Deck
- Wood Flooring
- Open Floorplan
- Traditional Architecture
- 4-minute walk to Polka Dot Park
About This Home
As of March 2025Situated in the heart of Hyattsville’s vibrant Arts District, this expansive four-level townhome is one of the larger models available, offering a spacious and versatile layout. A stately brick front and rear-entry two-car garage provide both style and convenience.
The entry-level features easy access to the garage and a flexible bedroom that can serve as a home office, hobby room, or exercise space. Upstairs, the first upper level showcases an open-concept design with hardwood flooring, recessed lighting, and abundant natural light. The kitchen is beautifully appointed with granite countertops, sleek appliances, a tile backsplash, an island with a breakfast bar, and a pantry. A dining area flows seamlessly from the kitchen, leading to the inviting living room with two striking Palladian windows.
The next level is home to the serene primary suite, complete with a walk-in closet and an en-suite bath featuring a double vanity, a soaking tub, and a tiled shower with a bench. A second bedroom with its own en-suite bath and a conveniently located laundry room complete this floor.
The top level offers even more living space with a third bedroom and full bathroom suite, plus a loft-style living area that opens to a private rooftop deck—an ideal spot to relax or entertain. With its thoughtful design and flexible layout, this home is perfect for a variety of lifestyles.
Residents enjoy access to a wealth of community amenities, including a fitness center, outdoor pool, playground, and guest parking. A dedicated shuttle provides convenient access to the Hyattsville Crossing Metro Station, making commuting a breeze. Just moments away, the Shoppes at Arts District offer a variety of dining, shopping, and entertainment options. Popular local favorites such as Busboys and Poets, Vigilante Coffee, and Franklin’s Restaurant are all within close proximity. Outdoor enthusiasts will love the nearby Anacostia Tributary Trail System, which offers extensive biking and hiking trails, as well as the historic Trolley Trail for scenic walks. With major commuter routes and public transportation nearby, this exceptional home offers the perfect blend of convenience and modern living. Two new HVAC units installed 2024. Please note: some photos depicting furniture have utilized virtual staging.
Townhouse Details
Home Type
- Townhome
Est. Annual Taxes
- $10,335
Year Built
- Built in 2007
Lot Details
- 819 Sq Ft Lot
- Property is in excellent condition
HOA Fees
- $242 Monthly HOA Fees
Parking
- 2 Car Attached Garage
- Rear-Facing Garage
Home Design
- Traditional Architecture
- Brick Exterior Construction
- Slab Foundation
- Frame Construction
Interior Spaces
- Property has 4 Levels
- Open Floorplan
- High Ceiling
- Ceiling Fan
- Recessed Lighting
- Double Pane Windows
- Vinyl Clad Windows
- Palladian Windows
- Window Screens
- Sliding Doors
- Insulated Doors
- Entrance Foyer
- Living Room
- Dining Room
- Loft
Kitchen
- Breakfast Area or Nook
- Eat-In Kitchen
- Gas Oven or Range
- Built-In Microwave
- Dishwasher
- Kitchen Island
- Upgraded Countertops
- Disposal
Flooring
- Wood
- Carpet
- Ceramic Tile
Bedrooms and Bathrooms
- En-Suite Primary Bedroom
- En-Suite Bathroom
- Walk-In Closet
- Soaking Tub
- Walk-in Shower
Laundry
- Laundry on upper level
- Dryer
- Washer
Home Security
Outdoor Features
- Deck
Schools
- Hyattsville Elementary And Middle School
- Northwestern High School
Utilities
- Forced Air Heating and Cooling System
- Natural Gas Water Heater
Listing and Financial Details
- Tax Lot 99
- Assessor Parcel Number 17163750320
- $500 Front Foot Fee per year
Community Details
Overview
- Association fees include pool(s), trash, snow removal
- Arts District Hyattsville Subdivision
Amenities
- Community Center
Recreation
- Community Playground
- Fitness Center
- Community Pool
- Jogging Path
Security
- Fire and Smoke Detector
- Fire Sprinkler System
Map
Home Values in the Area
Average Home Value in this Area
Property History
| Date | Event | Price | Change | Sq Ft Price |
|---|---|---|---|---|
| 03/21/2025 03/21/25 | Sold | $555,000 | +0.9% | $315 / Sq Ft |
| 02/13/2025 02/13/25 | For Sale | $550,000 | +25.9% | $312 / Sq Ft |
| 01/22/2019 01/22/19 | Sold | $437,000 | -1.8% | $248 / Sq Ft |
| 11/09/2018 11/09/18 | For Sale | $445,000 | +9.9% | $252 / Sq Ft |
| 12/19/2014 12/19/14 | Sold | $405,000 | -4.7% | $230 / Sq Ft |
| 11/02/2014 11/02/14 | Pending | -- | -- | -- |
| 10/06/2014 10/06/14 | Price Changed | $425,000 | -9.4% | $241 / Sq Ft |
| 08/19/2014 08/19/14 | For Sale | $469,000 | -- | $266 / Sq Ft |
Tax History
| Year | Tax Paid | Tax Assessment Tax Assessment Total Assessment is a certain percentage of the fair market value that is determined by local assessors to be the total taxable value of land and additions on the property. | Land | Improvement |
|---|---|---|---|---|
| 2024 | $10,446 | $519,900 | $140,000 | $379,900 |
| 2023 | $9,898 | $494,633 | $0 | $0 |
| 2022 | $9,342 | $469,367 | $0 | $0 |
| 2021 | $8,809 | $444,100 | $125,000 | $319,100 |
| 2020 | $17,052 | $429,433 | $0 | $0 |
| 2019 | $7,934 | $414,767 | $0 | $0 |
| 2018 | $7,393 | $400,100 | $75,000 | $325,100 |
| 2017 | $6,983 | $378,367 | $0 | $0 |
| 2016 | -- | $356,633 | $0 | $0 |
| 2015 | $6,777 | $334,900 | $0 | $0 |
| 2014 | $6,777 | $334,900 | $0 | $0 |
Mortgage History
| Date | Status | Loan Amount | Loan Type |
|---|---|---|---|
| Open | $326,000 | New Conventional | |
| Closed | $327,000 | New Conventional | |
| Previous Owner | $297,750 | Adjustable Rate Mortgage/ARM | |
| Previous Owner | $248,607 | New Conventional | |
| Previous Owner | $254,000 | Purchase Money Mortgage | |
| Previous Owner | $254,000 | Purchase Money Mortgage |
Deed History
| Date | Type | Sale Price | Title Company |
|---|---|---|---|
| Deed | $437,000 | Monarch Title Inc | |
| Deed | $405,000 | Stewart Title Guaranty Co | |
| Deed | $437,000 | -- | |
| Deed | $437,000 | -- |
Similar Homes in Hyattsville, MD
Source: Bright MLS
MLS Number: MDPG2140074
APN: 16-3750320
- 5612 Baltimore Ave
- 5505 43rd Ave
- 4505 Garfield St
- 4301 Jefferson St
- 4401 Oglethorpe St
- 4403 Oglethorpe St
- 4405 Oglethorpe St
- 4409 Oglethorpe St
- 4407 Oglethorpe St
- 4411 Oglethorpe St
- 4413 Oglethorpe St
- 4415 Oglethorpe St
- 4218 Kennedy St
- 4311 Hamilton St
- 4410 Oglethorpe St Unit 703
- 4410 Oglethorpe St Unit 114
- 4410 Oglethorpe St Unit 105
- 4410 Oglethorpe St Unit 717
- 4410 Oglethorpe St Unit 503
- 4410 Oglethorpe St Unit 216
