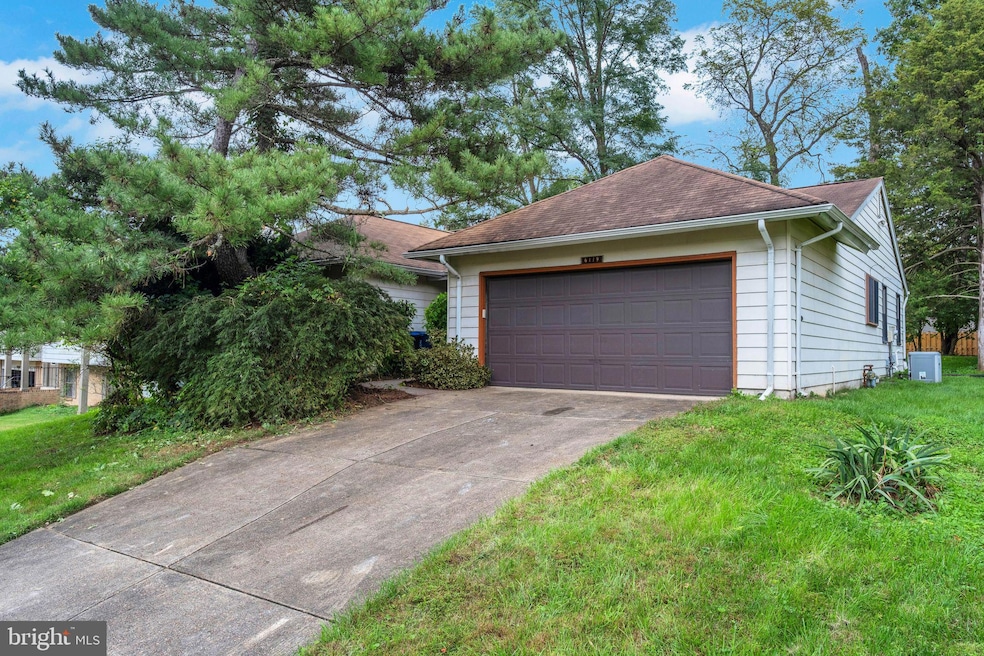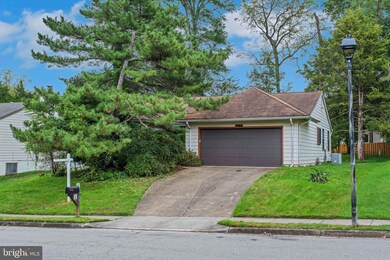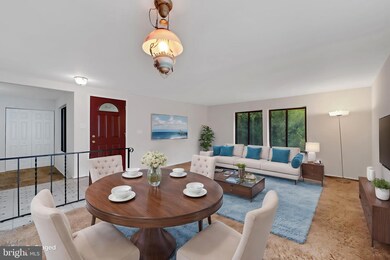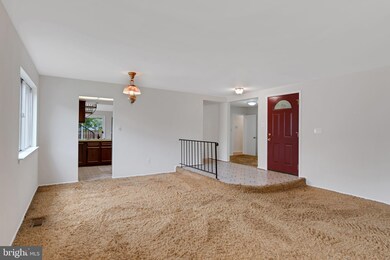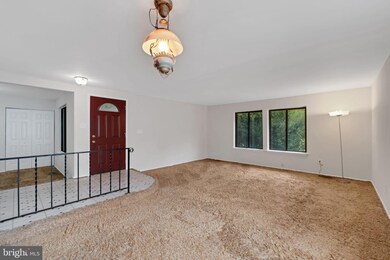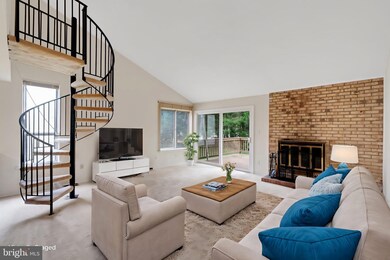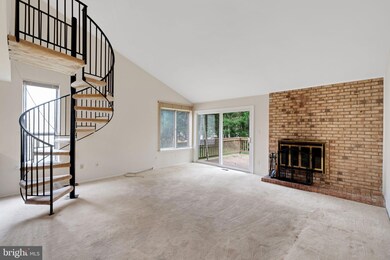
Highlights
- Curved or Spiral Staircase
- Rambler Architecture
- Hydromassage or Jetted Bathtub
- White Oaks Elementary School Rated A-
- Wood Flooring
- Attic
About This Home
As of October 2024Nestled in the tranquil enclave of Bent Tree, Burke, this sprawling 4BR/3BA rambler unveils a harmonious blend of comfort and elegance. Step inside to be greeted by an open floor plan that seamlessly integrates the foyer, living room, and dining area, creating a welcoming and airy atmosphere. The heart of the home is the inviting family room, adorned with a cozy fireplace that adds warmth and ambiance. Adjoining the family room is the fully equipped kitchen, complete with a convenient wet bar, making it ideal for entertaining guests or preparing meals.
Sliding glass doors provide seamless access to the expansive deck, where you can bask in the tranquility of the private backyard. The deck offers a perfect spot for al fresco dining, summer barbecues, or simply relaxing and enjoying the fresh air.
The main level of the home features three well-proportioned bedrooms and two full bathrooms, providing ample space for rest and relaxation. The primary bedroom is a true sanctuary, boasting an en-suite bathroom with a powder area. The additional two bedrooms are equally comfortable and share access to a full bathroom.
Descend to the lower level to discover a fully finished basement that adds even more living space to this exceptional home. Here, you will find a fourth bedroom, perfect for guests, and a home office. A spacious recreation room offers endless possibilities for entertainment, whether it's movie nights, game days, or simply gathering with loved ones. An additional full bathroom and a laundry area add convenience and functionality to the basement level.
Outside, the property boasts an attached two-car garage and ample driveway parking, ensuring there's always a place for your vehicles.
In terms of location, this rambler is ideally situated within walking distance of Burke Station Park, where you can enjoy scenic trails, lush greenery, and a playground for children. For those who love shopping, dining, and entertainment, the bustling towns of Burke and Springfield are just a short drive away.
This 4BR/3BA rambler in Bent Tree, Burke, offers a peaceful and convenient retreat while being close to all that the area has to offer. Whether you're looking to raise a family, entertain guests, or simply enjoy a serene lifestyle, this home is sure to exceed your expectations.
OFFER DEADLINE Tuesday, October 8th at noon.
Home Details
Home Type
- Single Family
Est. Annual Taxes
- $8,125
Year Built
- Built in 1974
Lot Details
- 9,099 Sq Ft Lot
- West Facing Home
- Property is zoned 131
Parking
- 2 Car Attached Garage
- 2 Driveway Spaces
- Front Facing Garage
- Garage Door Opener
Home Design
- Rambler Architecture
- Block Foundation
- Aluminum Siding
- Concrete Perimeter Foundation
Interior Spaces
- 1,890 Sq Ft Home
- Property has 2 Levels
- Wet Bar
- Curved or Spiral Staircase
- Ceiling Fan
- 1 Fireplace
- Family Room Off Kitchen
- Combination Dining and Living Room
- Attic
Kitchen
- Gas Oven or Range
- Microwave
- Extra Refrigerator or Freezer
- Dishwasher
- Disposal
Flooring
- Wood
- Carpet
Bedrooms and Bathrooms
- Hydromassage or Jetted Bathtub
Laundry
- Dryer
- Washer
Finished Basement
- Connecting Stairway
- Interior Basement Entry
- Laundry in Basement
- Basement with some natural light
Utilities
- Central Air
- Back Up Gas Heat Pump System
- Natural Gas Water Heater
Community Details
- No Home Owners Association
- Bent Tree Subdivision
Listing and Financial Details
- Tax Lot 342
- Assessor Parcel Number 0784 13 0342
Map
Home Values in the Area
Average Home Value in this Area
Property History
| Date | Event | Price | Change | Sq Ft Price |
|---|---|---|---|---|
| 10/30/2024 10/30/24 | Sold | $705,000 | +8.6% | $373 / Sq Ft |
| 10/09/2024 10/09/24 | Pending | -- | -- | -- |
| 10/05/2024 10/05/24 | For Sale | $649,000 | -- | $343 / Sq Ft |
Tax History
| Year | Tax Paid | Tax Assessment Tax Assessment Total Assessment is a certain percentage of the fair market value that is determined by local assessors to be the total taxable value of land and additions on the property. | Land | Improvement |
|---|---|---|---|---|
| 2024 | $8,125 | $701,310 | $275,000 | $426,310 |
| 2023 | $7,217 | $639,480 | $245,000 | $394,480 |
| 2022 | $6,983 | $610,710 | $245,000 | $365,710 |
| 2021 | $6,759 | $575,930 | $215,000 | $360,930 |
| 2020 | $6,242 | $527,400 | $205,000 | $322,400 |
| 2019 | $6,175 | $521,790 | $205,000 | $316,790 |
| 2018 | $6,001 | $521,790 | $205,000 | $316,790 |
| 2017 | $5,993 | $516,170 | $200,000 | $316,170 |
| 2016 | $5,777 | $498,630 | $200,000 | $298,630 |
| 2015 | $5,453 | $488,630 | $190,000 | $298,630 |
| 2014 | $5,408 | $485,670 | $190,000 | $295,670 |
Mortgage History
| Date | Status | Loan Amount | Loan Type |
|---|---|---|---|
| Open | $728,265 | VA | |
| Previous Owner | $60,000 | Stand Alone Second |
Deed History
| Date | Type | Sale Price | Title Company |
|---|---|---|---|
| Special Warranty Deed | $705,000 | Aedis Title |
Similar Homes in Burke, VA
Source: Bright MLS
MLS Number: VAFX2205140
APN: 0784-13-0342
- 6109 Hatches Ct
- 6303 Shiplett Blvd
- 6129 Capella Ave
- 9427 Candleberry Ct
- 6101 Mantlepiece Ct
- 6327 Fenestra Ct Unit 134
- 9521 Vandola Ct
- 9150 Broken Oak Place Unit 81B
- 9148 Broken Oak Place Unit 81C
- 9064 Andromeda Dr
- 9172 Broken Oak Place Unit 68A
- 9210 Hickory Tree Ct
- 6018 Mardale Ln
- 9340 Burke Rd
- 6416 Birch Leaf Ct Unit 15
- 6001 Bonnie Bern Ct
- 6439 Fenestra Ct Unit 54C
- 9036 Brook Ford Rd
- 9532 Burning Branch Rd
- 6567 Forest Dew Ct
