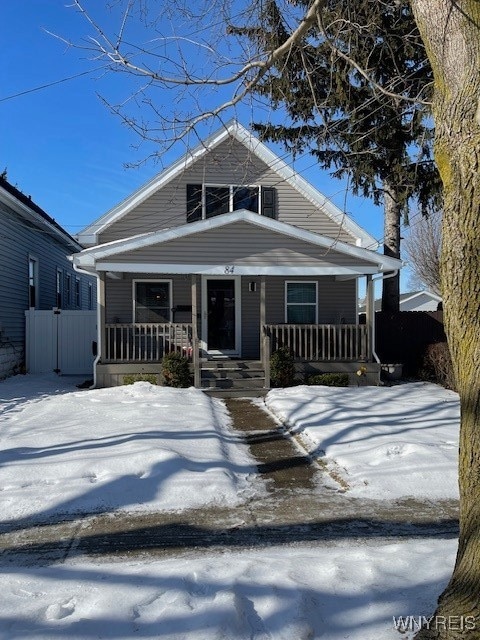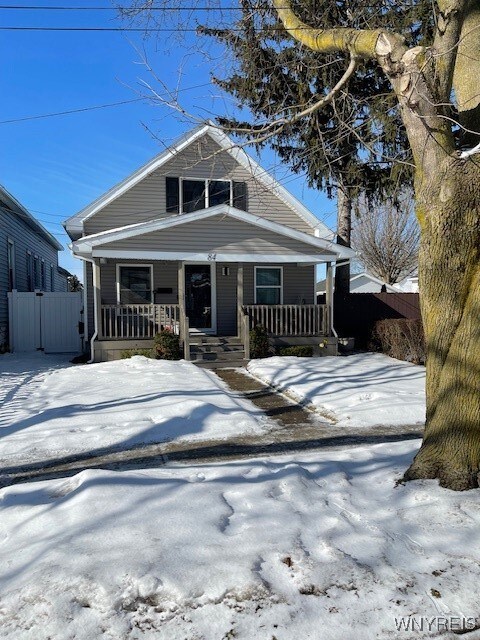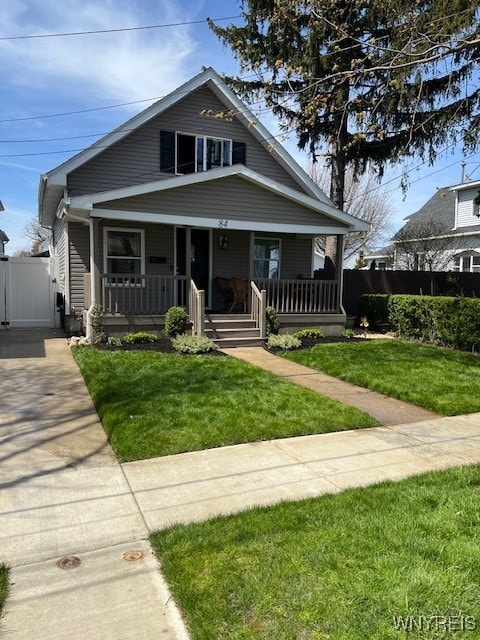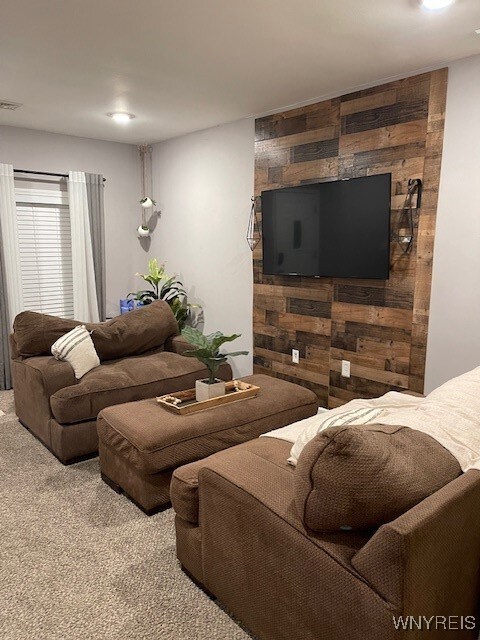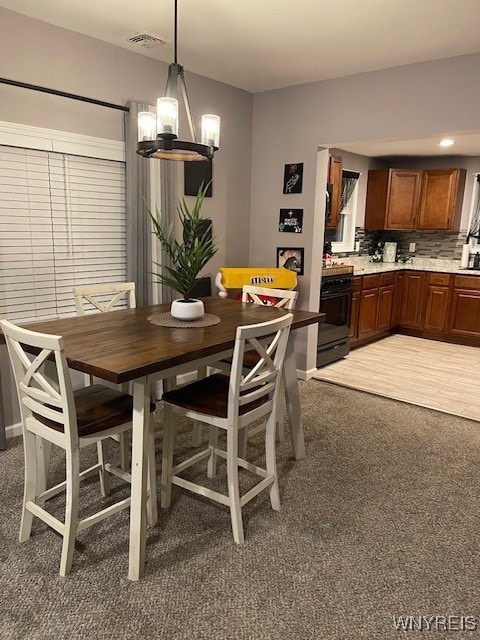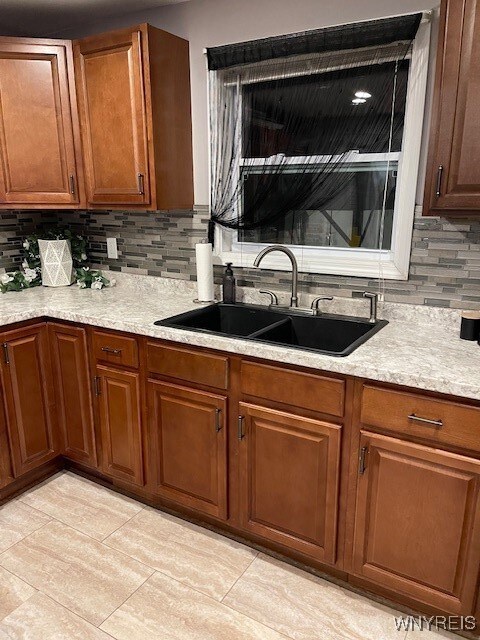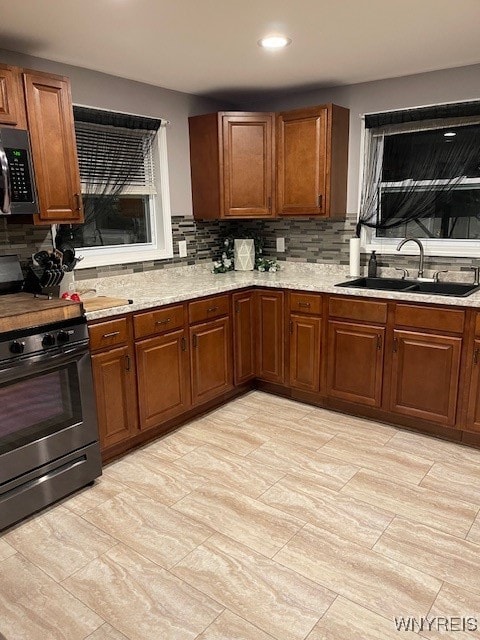Drive to 84 Cochrane along the Cobblestone tree lined street! Step right into this Adorable Cottage style home! Nothing to do, charming home!! Beautiful warm neutral tones throughout. 1st floor bedroom/closet/office flexibility! Open floor plan with mudroom (closet), 1st floor laundry(with built in wall ironing board), Dining, Eat In etc. Updates: Concrete - sidewalk and concrete walkway (this is on left side and starts at walkway ,between houses,approx 8-10 feet wide, goes into the back yard -right to the patio(2019),see pic! Concrete patio (approx 19x19) 2019(Gazebo not included), Vinyl Shed (2018) 8x8x12 Height / 4' garage door, White Vinyl fencing (2018), Roof (Southside) 2022, back (rolled roof) 2022, Foam insulation / 2nd floor 2018, Hot water tank (2024), AC/HE furnace (2018), Back porch landing (TREX) 2018. Storage cubbies to crawl attic / 2nd floor / both bedrooms. Please note: closets have 2nd rod poles in back for extra hanging. Appliances negotiable (5 years) - gas stove & refrigerator only). Electrical - 100 amp. Newer siding. Other measurements: mudroom (6x11), laundry (8x5). Must see this one! Borders Cheektowaga line (across the street). Some exclusions-see attached.Showings start Sat., February 8th. Offers start on Monday, February 17th by 5:00 PM. Open House :Saturday February 15th, 1-4 PM.

