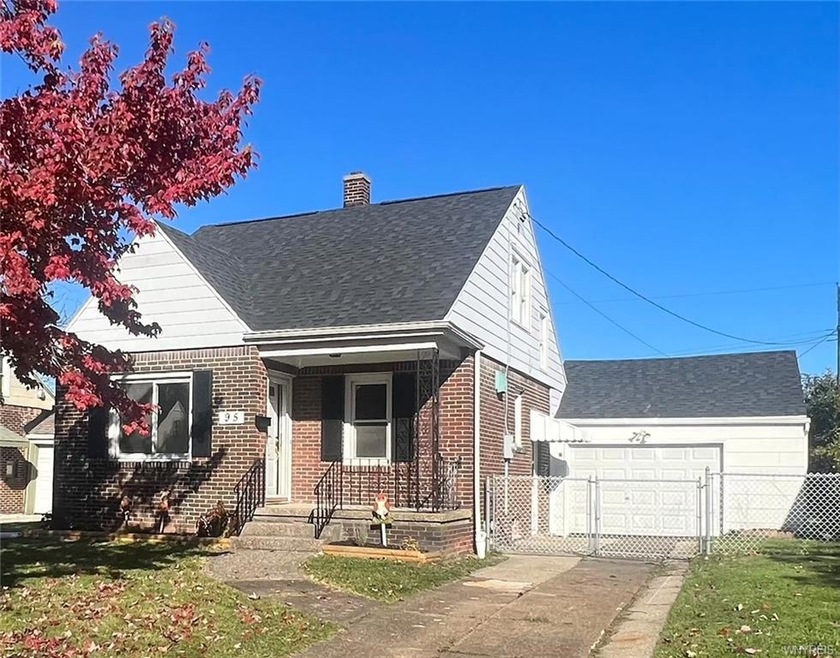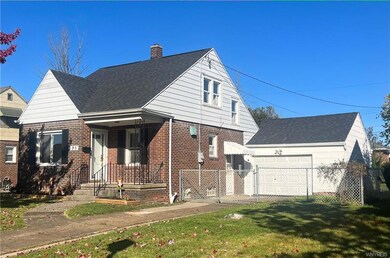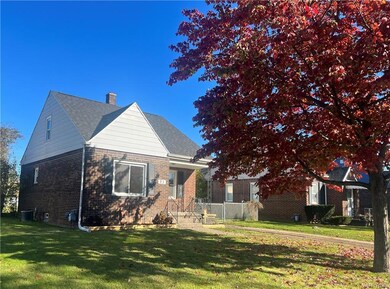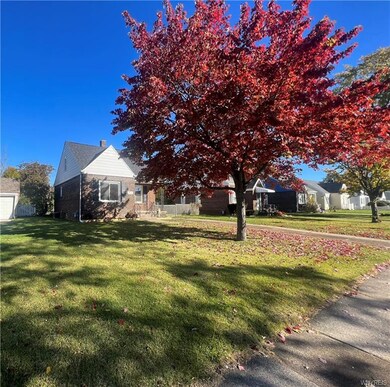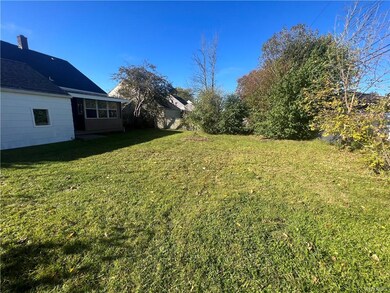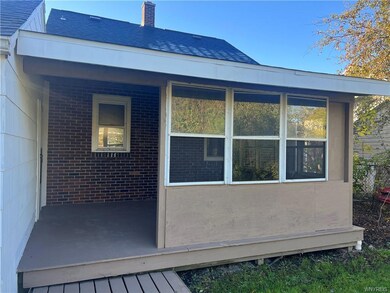
$225,000
- 3 Beds
- 1 Bath
- 1,202 Sq Ft
- 161 Midland Ave
- Buffalo, NY
Welcome to 161 Midland Ave, a charming classic cape-style home in the heart of Tonawanda! This cozy abode features a primary bedroom and a full bathroom on the ground floor. The center staircase leads to two spacious second-floor bedrooms, each with ample closet space in the shared hallway. Plus, you’ll have direct access to the attic crawl space for all your storage needs. Imagine hosting meals
Meghan Parsons WNY Metro Roberts Realty
